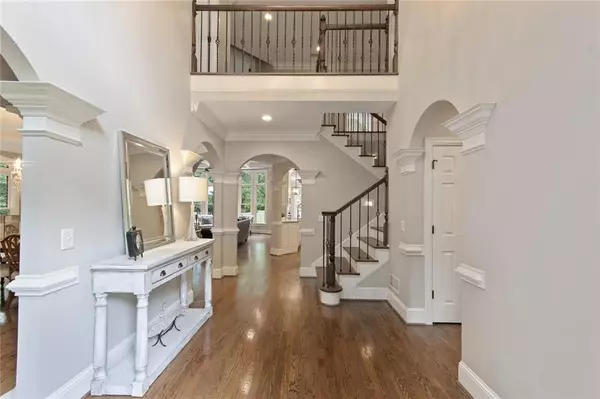For more information regarding the value of a property, please contact us for a free consultation.
1005 Autumn Close Milton, GA 30004
Want to know what your home might be worth? Contact us for a FREE valuation!

Our team is ready to help you sell your home for the highest possible price ASAP
Key Details
Sold Price $809,500
Property Type Single Family Home
Sub Type Single Family Residence
Listing Status Sold
Purchase Type For Sale
Square Footage 5,588 sqft
Price per Sqft $144
Subdivision Crooked Creek
MLS Listing ID 6740260
Sold Date 07/29/20
Style Traditional
Bedrooms 5
Full Baths 4
Half Baths 2
Construction Status Resale
HOA Fees $2,186
HOA Y/N Yes
Originating Board FMLS API
Year Built 2000
Annual Tax Amount $6,188
Tax Year 2019
Lot Size 0.501 Acres
Acres 0.501
Property Description
Exceptional craftsmanship in this custom home that has been completely remodeled by the original homeowners on the 3rd hole of the golf course at Crooked Creek. Thoughtfully designed and spacious, yet cozy floorplan;this home is one that needs to be seen in person to truly appreciate. Fabulous kitchen features Wolf Range, industrial vent hood, pot filler, built-in appliances, farm sink and quartz counters. Laundry room has been gutted and redesigned into a space you will enjoy! The spacious master suite includes a newly renovated spa bath, all bedrooms have new carpet and the interior is freshly painted. A beautiful fireside office on the second floor with curved wall of windows is the perfect backdrop for working at home. Retreat to the trendy terrace level for a game of pool or to watch all of your favorite sporting events around the wet bar that includes a kegerator with 2 taps, ice maker, beverage fridge, microwave, sink and wine rack. Sliding windows above the bar were installed in preparation for serving drinks poolside (pool plan is available!). And don't miss the dance/yoga studio; this house have something for everyone! Truly a special home ready for a lucky family. Welcome Home!
Location
State GA
County Fulton
Area 13 - Fulton North
Lake Name None
Rooms
Bedroom Description Oversized Master
Other Rooms None
Basement Daylight, Exterior Entry, Finished, Finished Bath, Full
Dining Room Seats 12+, Separate Dining Room
Interior
Interior Features Bookcases, Central Vacuum, Coffered Ceiling(s), Double Vanity, Entrance Foyer 2 Story, High Ceilings 9 ft Main, High Ceilings 9 ft Upper, High Speed Internet, Tray Ceiling(s), Walk-In Closet(s), Wet Bar
Heating Forced Air, Natural Gas
Cooling Ceiling Fan(s), Central Air
Flooring Carpet, Hardwood
Fireplaces Number 3
Fireplaces Type Family Room, Gas Log, Gas Starter, Living Room, Other Room
Window Features Insulated Windows
Appliance Dishwasher, Disposal, ENERGY STAR Qualified Appliances, Gas Cooktop, Gas Oven, Gas Water Heater, Microwave, Range Hood, Refrigerator, Self Cleaning Oven
Laundry Laundry Room, Main Level, Mud Room
Exterior
Exterior Feature Private Yard
Parking Features Driveway, Garage, Garage Door Opener, Garage Faces Side, Kitchen Level, Level Driveway
Garage Spaces 3.0
Fence Invisible
Pool None
Community Features Clubhouse, Gated, Golf, Homeowners Assoc, Lake, Playground, Pool, Sidewalks, Street Lights, Swim Team, Tennis Court(s)
Utilities Available Cable Available, Electricity Available, Natural Gas Available, Phone Available, Sewer Available, Underground Utilities, Water Available
View Golf Course
Roof Type Ridge Vents, Shingle
Street Surface Asphalt
Accessibility None
Handicap Access None
Porch Covered, Deck, Patio, Rear Porch
Total Parking Spaces 3
Building
Lot Description Back Yard, Front Yard, Landscaped, Level, On Golf Course, Private
Story Two
Sewer Public Sewer
Water Public
Architectural Style Traditional
Level or Stories Two
Structure Type Brick 3 Sides
New Construction No
Construction Status Resale
Schools
Elementary Schools Cogburn Woods
Middle Schools Hopewell
High Schools Cambridge
Others
HOA Fee Include Reserve Fund, Swim/Tennis, Trash
Senior Community no
Restrictions false
Tax ID 22 537006841824
Special Listing Condition None
Read Less

Bought with Harry Norman Realtors




