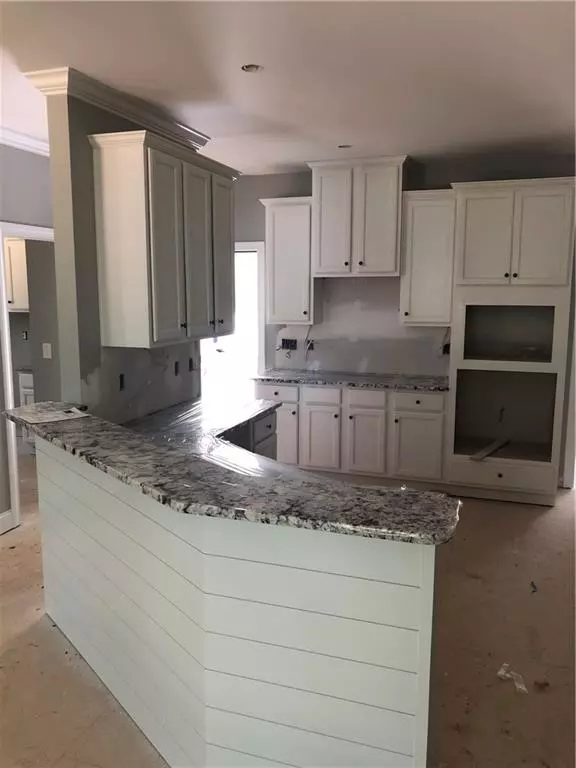For more information regarding the value of a property, please contact us for a free consultation.
34 Branson Mill DR NW Cartersville, GA 30120
Want to know what your home might be worth? Contact us for a FREE valuation!

Our team is ready to help you sell your home for the highest possible price ASAP
Key Details
Sold Price $461,900
Property Type Single Family Home
Sub Type Single Family Residence
Listing Status Sold
Purchase Type For Sale
Subdivision Branson Mill
MLS Listing ID 6641092
Sold Date 08/18/20
Style Traditional
Bedrooms 4
Full Baths 3
Half Baths 1
Construction Status New Construction
HOA Fees $385
HOA Y/N Yes
Originating Board FMLS API
Year Built 2019
Annual Tax Amount $401
Tax Year 2018
Lot Size 3.000 Acres
Acres 3.0
Property Description
"The Waterman" in Branson Mill is sitting on three acres. This home offers front Covered Porch. Well designated Entrance Foyer. Formal Dining Room. Powder Room. Nice over sized Family Room with Fireplace. Breakfast Room flowing into Keeping Room with second fireplace. Main Floor Laundry Room. Kitchen offers granite counter top-beautiful cabinetry-serving bar-pantry. Master Suite has sitting room. Master Bath has double vanities-separate tub/shower and vaulted ceiling. Bedrooms 2-3-4 are upstairs with two full baths. Bedrooms have nice walk in closets.Entertainment Room. This home speaks of beauty with hardwood flooring on the main. Make memories in the beautiful Branson Mill with wooded acreage lots. It's nestled off Two Run Trace from Griffin Road and your buyers will not be disappointed.
Location
State GA
County Bartow
Area 203 - Bartow County
Lake Name None
Rooms
Bedroom Description Master on Main, Sitting Room
Other Rooms None
Basement Exterior Entry, Full, Interior Entry, Unfinished
Main Level Bedrooms 1
Dining Room Separate Dining Room
Interior
Interior Features Entrance Foyer, Tray Ceiling(s), Walk-In Closet(s)
Heating Central, Electric
Cooling Ceiling Fan(s), Central Air
Flooring Carpet, Ceramic Tile, Hardwood
Fireplaces Number 2
Fireplaces Type Family Room, Keeping Room
Window Features None
Appliance Dishwasher, Electric Cooktop, Electric Oven, Microwave
Laundry Laundry Room, Main Level
Exterior
Exterior Feature Other
Parking Features Attached, Garage, Kitchen Level
Garage Spaces 2.0
Fence None
Pool None
Community Features Homeowners Assoc, Playground, Pool
Utilities Available Electricity Available, Water Available
View Other
Roof Type Composition
Street Surface Asphalt
Accessibility None
Handicap Access None
Porch None
Total Parking Spaces 2
Building
Lot Description Landscaped, Wooded
Story Two
Sewer Septic Tank
Water Public
Architectural Style Traditional
Level or Stories Two
Structure Type Cement Siding, Stone
New Construction No
Construction Status New Construction
Schools
Elementary Schools Clear Creek - Bartow
Middle Schools Adairsville
High Schools Adairsville
Others
Senior Community no
Restrictions false
Tax ID 0047C 0001 050
Special Listing Condition None
Read Less

Bought with Allatoona Real Corporation




