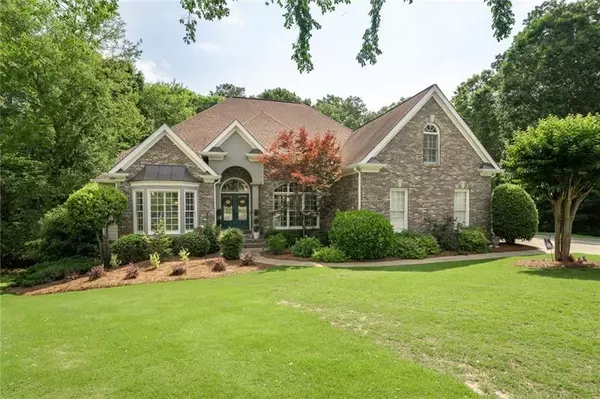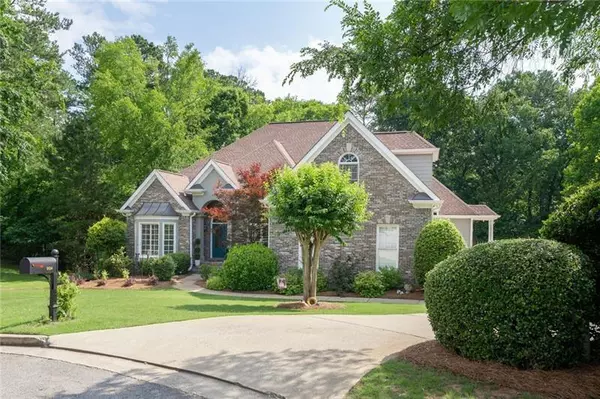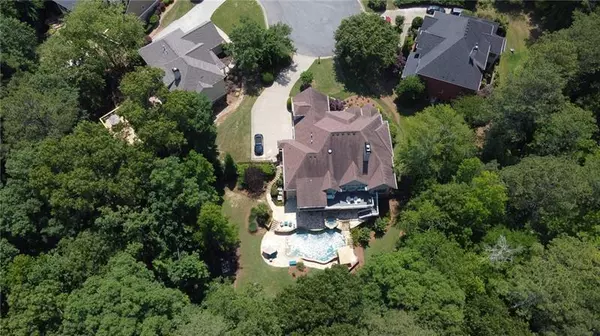For more information regarding the value of a property, please contact us for a free consultation.
904 Rocky Ridge PASS Canton, GA 30114
Want to know what your home might be worth? Contact us for a FREE valuation!

Our team is ready to help you sell your home for the highest possible price ASAP
Key Details
Sold Price $641,000
Property Type Single Family Home
Sub Type Single Family Residence
Listing Status Sold
Purchase Type For Sale
Square Footage 5,626 sqft
Price per Sqft $113
Subdivision Bridgemill
MLS Listing ID 6730976
Sold Date 08/13/20
Style Traditional
Bedrooms 5
Full Baths 4
Half Baths 2
Construction Status Resale
HOA Fees $170
HOA Y/N Yes
Originating Board FMLS API
Year Built 2000
Annual Tax Amount $5,233
Tax Year 2019
Lot Size 0.690 Acres
Acres 0.69
Property Description
Welcome to Paradise in this highly desirable MASTER ON MAIN. Wonderful open floorplan perfect for entertaining & ideal for multi-generational living. Two additional bedrooms on main plus two spacious en-suites. Located on a private cul-de-sac lot bordering CORPS property. Custom designed, luxurious heated pebbletec pool with swim up bar seating, sheer descent waterfalls & hot tub surrounded by beautiful Travertine tile. Built in gas grill for outdoor cooking. Lush landscaping provides the ultimate privacy in a tropical setting. Fantastic location within BridgeMill with easy access to the main entrance, Clubhouse, golf course, tennis courts, fitness center & pool. The open floorplan is perfectly designed for entertaining and gatherings and also a wonderful layout for multi-generational living. On the main floor is a Study with French doors, large Dining Room, ½ bath, beautiful light kitchen with solid wood white cabinets, faux brick feature wall, vaulted island and vaulted Breakfast Room that opens to the screen porch. Huge vaulted Family Room with fireplace and bookcases, palladium windows and French doors that open to the deck. Spacious Owner's Retreat has a large sitting area and access to the deck which leads to the pool and is privately located away from the 2 additional bedrooms sharing a jack and jill bath. The mudroom/laundry is conveniently located just off the kitchen and has convenient folding counter and cabinets. Huge en-suite on upper level. The daylight basement has a spacious en-suite, plus a ½ bath, media room, bar, den, 2 rec rooms and tons of unfinished space for storage. Well Loved and maintained over 20 years by the same Owner. It has so many wonderful features that are truly hard to find anywhere else.
Location
State GA
County Cherokee
Area 112 - Cherokee County
Lake Name Allatoona
Rooms
Bedroom Description In-Law Floorplan, Master on Main, Split Bedroom Plan
Other Rooms Outdoor Kitchen
Basement Daylight, Exterior Entry, Finished Bath, Finished, Interior Entry
Main Level Bedrooms 3
Dining Room Separate Dining Room
Interior
Interior Features High Ceilings 10 ft Main, High Ceilings 9 ft Main, High Ceilings 9 ft Upper, Bookcases, Cathedral Ceiling(s), Double Vanity, High Speed Internet, Entrance Foyer, Tray Ceiling(s), Wet Bar, Walk-In Closet(s)
Heating Central, Natural Gas
Cooling Ceiling Fan(s), Central Air, Zoned
Flooring Ceramic Tile, Hardwood
Fireplaces Number 1
Fireplaces Type Gas Log, Gas Starter, Great Room, Masonry
Window Features Plantation Shutters
Appliance Double Oven, Dishwasher, Disposal, Refrigerator, Gas Cooktop, Microwave, Self Cleaning Oven
Laundry Laundry Room, Main Level, Mud Room
Exterior
Exterior Feature Gas Grill, Other, Private Yard, Private Rear Entry, Rear Stairs
Parking Features Garage Door Opener, Garage, Kitchen Level, Level Driveway, Garage Faces Side
Garage Spaces 3.0
Fence Back Yard, Fenced, Wood
Pool Gunite, Heated, In Ground
Community Features Clubhouse, Country Club, Golf, Homeowners Assoc, Near Trails/Greenway, Playground, Pool, Sidewalks, Street Lights, Tennis Court(s), Near Schools, Near Shopping
Utilities Available Cable Available, Electricity Available, Natural Gas Available, Phone Available, Sewer Available, Underground Utilities, Water Available
Waterfront Description None
View Golf Course
Roof Type Composition, Ridge Vents
Street Surface Paved
Accessibility None
Handicap Access None
Porch Deck, Screened
Total Parking Spaces 3
Private Pool true
Building
Lot Description Borders US/State Park, Back Yard, Cul-De-Sac, Landscaped, Private, Front Yard
Story One and One Half
Sewer Public Sewer
Water Public
Architectural Style Traditional
Level or Stories One and One Half
Structure Type Brick Front, Cement Siding
New Construction No
Construction Status Resale
Schools
Elementary Schools Sixes
Middle Schools Freedom - Cherokee
High Schools Woodstock
Others
HOA Fee Include Insurance, Maintenance Grounds
Senior Community no
Restrictions false
Tax ID 15N02B 651
Special Listing Condition None
Read Less

Bought with Atlanta Communities




