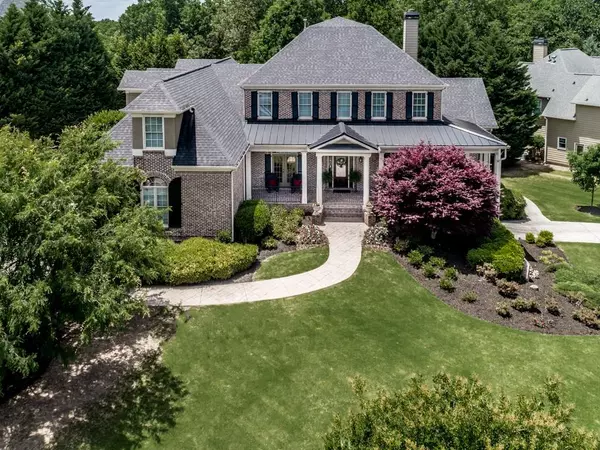For more information regarding the value of a property, please contact us for a free consultation.
500 Gold Shore LN Canton, GA 30114
Want to know what your home might be worth? Contact us for a FREE valuation!

Our team is ready to help you sell your home for the highest possible price ASAP
Key Details
Sold Price $785,000
Property Type Single Family Home
Sub Type Single Family Residence
Listing Status Sold
Purchase Type For Sale
Square Footage 6,888 sqft
Price per Sqft $113
Subdivision Bridgemill
MLS Listing ID 6729621
Sold Date 04/08/21
Style Traditional
Bedrooms 6
Full Baths 6
Half Baths 1
Construction Status Resale
HOA Fees $170
HOA Y/N Yes
Originating Board FMLS API
Year Built 2004
Annual Tax Amount $8,084
Tax Year 2018
Lot Size 0.520 Acres
Acres 0.52
Property Description
PRICE IMPROVEMENT on this ABSOLUTELY STUNNING Southern Living inspired builder home in the private Pinnacle at Bridgemill! This is the perfect time of year to enjoy all of the amazing outdoor living space this home has to offer with charming front and back porches. Gorgeous finishes and attention to detail throughout are a must see. Oversized master on the main as well as a private guest ensuite...additional 3 large bedrooms upstairs and enormous flex room with potential for more bedrooms, playroom, gym etc. Well laid out chefs kitchen opens to two story great room and huge covered back porch for effortless entertaining! Spacious terrace level offers media room, family room w/fireplace, bar, gameroom, storage & potential storm shelter. Second driveway to boat/4th car garage storage is a unique find....perfect for the car enthusiast or boater looking to enjoy nearby Lake Allatoona. Outstanding neighborhood amenities, a yard with plenty of room for a pool...this home has it all and is truly a hidden gem in Bridgemill and a MUST SEE!!
Location
State GA
County Cherokee
Area 112 - Cherokee County
Lake Name None
Rooms
Bedroom Description Master on Main, Oversized Master, Sitting Room
Other Rooms None
Basement Boat Door, Daylight, Driveway Access, Finished, Finished Bath, Full
Main Level Bedrooms 2
Dining Room Butlers Pantry, Seats 12+
Interior
Interior Features Bookcases, Central Vacuum, Disappearing Attic Stairs, Double Vanity, Entrance Foyer 2 Story, High Ceilings 9 ft Lower, High Ceilings 10 ft Main, His and Hers Closets, Tray Ceiling(s), Walk-In Closet(s), Wet Bar
Heating Central, Natural Gas, Zoned
Cooling Attic Fan, Ceiling Fan(s), Central Air, Zoned
Flooring Carpet, Ceramic Tile, Hardwood
Fireplaces Number 2
Fireplaces Type Basement, Gas Log, Great Room, Masonry
Window Features Insulated Windows
Appliance Dishwasher, Disposal, Double Oven, Electric Oven, Gas Cooktop, Gas Water Heater, Microwave, Refrigerator, Self Cleaning Oven
Laundry Laundry Room, Main Level
Exterior
Exterior Feature Private Front Entry, Private Rear Entry, Private Yard
Parking Features Attached, Garage, Garage Door Opener, Garage Faces Side, Kitchen Level, Level Driveway, Parking Pad
Garage Spaces 4.0
Fence None
Pool None
Community Features Clubhouse, Fitness Center, Golf, Homeowners Assoc, Park, Playground, Pool, Restaurant, Sidewalks, Street Lights, Swim Team, Tennis Court(s)
Utilities Available Cable Available, Electricity Available, Natural Gas Available, Phone Available, Sewer Available, Underground Utilities, Water Available
View Other
Roof Type Composition, Ridge Vents
Street Surface Asphalt
Accessibility Accessible Bedroom, Accessible Hallway(s)
Handicap Access Accessible Bedroom, Accessible Hallway(s)
Porch Covered, Deck, Front Porch, Patio, Rear Porch, Wrap Around
Total Parking Spaces 4
Building
Lot Description Back Yard, Corner Lot, Landscaped, Level, Private, Wooded
Story Three Or More
Sewer Public Sewer
Water Public
Architectural Style Traditional
Level or Stories Three Or More
Structure Type Brick 4 Sides
New Construction No
Construction Status Resale
Schools
Elementary Schools Liberty - Cherokee
Middle Schools Freedom - Cherokee
High Schools Cherokee
Others
Senior Community no
Restrictions true
Tax ID 15N07K 042
Special Listing Condition None
Read Less

Bought with Keller Williams Realty Partners




