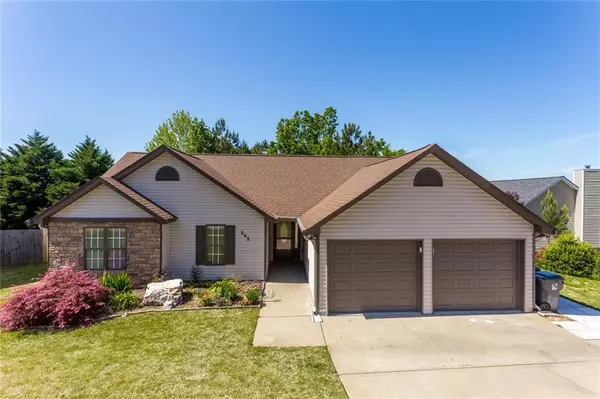For more information regarding the value of a property, please contact us for a free consultation.
262 Hillcrest RDG Canton, GA 30115
Want to know what your home might be worth? Contact us for a FREE valuation!

Our team is ready to help you sell your home for the highest possible price ASAP
Key Details
Sold Price $240,000
Property Type Single Family Home
Sub Type Single Family Residence
Listing Status Sold
Purchase Type For Sale
Square Footage 1,930 sqft
Price per Sqft $124
Subdivision Hillcrest
MLS Listing ID 6715746
Sold Date 07/17/20
Style Ranch, Traditional
Bedrooms 3
Full Baths 2
Construction Status Resale
HOA Y/N No
Originating Board FMLS API
Year Built 1999
Annual Tax Amount $2,463
Tax Year 2018
Lot Size 7,840 Sqft
Acres 0.18
Property Description
A beautiful gem! Upgraded and fully renovated ranch home! Addition added across the entire back of the home creating a dining room, large family room, master bedroom with sitting room, and a large master bath. His and hers closets and a custom tiled steam shower. New water heater, HVAC, architectural shingles , hardwood floors throughout with tiled floors in both bathrooms. New faucets and custom cabinets in bathrooms and kitchen with granite sink. All new doors with updated hinges and knobs. New keyless lock on front door. New lights throughout with ceiling fans in all bedrooms,living room and family room. New insulated garage doors and openers. In 2019 new microwave, stove, dish washer, garbage disposal and low E storm doors on all 3 exterior doors. 2020 new tankless water heater, dedicated to master bath to supply the master bath. Fresh paint inside and out. Lots of storage in attic and attached storage room. Additional parking on concrete parking pad . Water feature and fire pit area in fenced back yard.
Location
State GA
County Cherokee
Area 113 - Cherokee County
Lake Name None
Rooms
Bedroom Description Master on Main, Oversized Master, Sitting Room
Other Rooms Garage(s)
Basement None
Main Level Bedrooms 3
Dining Room Open Concept
Interior
Interior Features High Ceilings 10 ft Main, Double Vanity, His and Hers Closets, Other, Walk-In Closet(s)
Heating Forced Air
Cooling Central Air
Flooring Ceramic Tile, Hardwood, Other
Fireplaces Number 1
Fireplaces Type Family Room, Factory Built, Glass Doors, Great Room
Window Features None
Appliance Dishwasher, Disposal, Gas Range, Gas Water Heater, Microwave, Tankless Water Heater
Laundry In Kitchen, Laundry Room
Exterior
Exterior Feature Other
Parking Features Attached, Garage Door Opener, Garage, Garage Faces Front, Kitchen Level, Level Driveway, Parking Pad
Garage Spaces 2.0
Fence Back Yard, Wood
Pool None
Community Features None
Utilities Available None
Waterfront Description None
View Other
Roof Type Composition
Street Surface None
Accessibility None
Handicap Access None
Porch None
Total Parking Spaces 5
Building
Lot Description Back Yard, Level, Landscaped, Private, Sloped, Front Yard
Story One
Sewer Public Sewer
Water Public
Architectural Style Ranch, Traditional
Level or Stories One
Structure Type Stone, Vinyl Siding
New Construction No
Construction Status Resale
Schools
Elementary Schools Indian Knoll
Middle Schools Dean Rusk
High Schools Sequoyah
Others
Senior Community no
Restrictions false
Tax ID 14N24B 067
Ownership Fee Simple
Financing no
Special Listing Condition None
Read Less

Bought with Ansley Atlanta Real Estate




