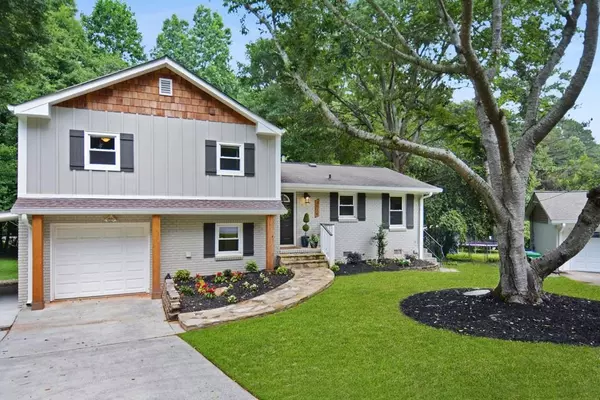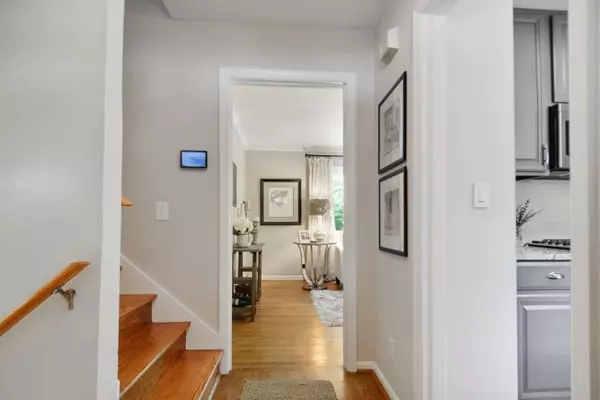For more information regarding the value of a property, please contact us for a free consultation.
2520 Laurel Ridge DR Decatur, GA 30033
Want to know what your home might be worth? Contact us for a FREE valuation!

Our team is ready to help you sell your home for the highest possible price ASAP
Key Details
Sold Price $382,000
Property Type Single Family Home
Sub Type Single Family Residence
Listing Status Sold
Purchase Type For Sale
Square Footage 1,540 sqft
Price per Sqft $248
Subdivision North Druid Woods
MLS Listing ID 6742947
Sold Date 07/24/20
Style Craftsman, Traditional
Bedrooms 3
Full Baths 2
Construction Status Resale
HOA Y/N No
Originating Board FMLS API
Year Built 1966
Annual Tax Amount $995
Tax Year 2019
Lot Size 8,712 Sqft
Acres 0.2
Property Description
MOVE IN READY! Newly renovated 4 sided brick in a cul-de-sac, with garage & carport is walkable to Laurel Ridge Elementary! New exterior creates charming curb appeal & Welcome Home feeling. This well thought out transformation has Hardi Plank board & batten, cedar shingle accents & a fieldstone sidewalk. Inside you'll find more renovations to surprise & delight you. Kitchen is complete with painted cabinets, SS appliances, granite, glass backsplash & updated light fixtures. Upstairs you'll find master & 2 add'l bedrooms. One of the secondary bedrooms was turned into a True WALK-IN closet that you have to see to believe! Imagine beginning your day in a beautifully lit, well organized space! No more searching for that other shoe or your favorite sweater.Enjoy more California Closet brilliance with the built-in media/storage center in the mancave (or 4th bedroom). Soft close drawers & doors add functionality to this space designed to maximize organization. The fully renovated downstairs bath has a luxurious, tiled walk-in shower with a frameless sliding door. Walk out from terrace level onto patio and LARGE, flat, & private fenced backyard with firepit! Bring your swing set, trampoline, build a tree house, add a pool, screened porch, large storage shed. The possibilities are endless. NEW HVAC. NEW WINDOWS. ROOF 7 YEARS YOUNG. Far back corner of lot was added to the 100 year flood plain. Owner scheduled flood elevation certificate to be completed by end of week. YARD AND HOME HAVE NEVER FLOODED. Home borders the railroad tracks; trains do not blow the horn.
Location
State GA
County Dekalb
Area 52 - Dekalb-West
Lake Name None
Rooms
Bedroom Description Other
Other Rooms None
Basement Crawl Space
Dining Room Great Room, Seats 12+
Interior
Interior Features Entrance Foyer, High Speed Internet, His and Hers Closets, Walk-In Closet(s)
Heating Forced Air
Cooling Ceiling Fan(s), Central Air, Humidity Control
Flooring Hardwood
Fireplaces Type Outside
Window Features Insulated Windows
Appliance Dishwasher, Disposal, Gas Cooktop, Gas Oven, Gas Range, Gas Water Heater, Microwave, Refrigerator, Self Cleaning Oven
Laundry In Garage
Exterior
Exterior Feature Other
Parking Features Attached, Carport, Garage, Garage Door Opener
Garage Spaces 1.0
Fence Back Yard, Fenced
Pool None
Community Features Street Lights, Tennis Court(s)
Utilities Available Cable Available, Electricity Available, Natural Gas Available, Phone Available, Sewer Available, Water Available
Waterfront Description None
View Other
Roof Type Composition
Street Surface Paved
Accessibility None
Handicap Access None
Porch Patio
Total Parking Spaces 2
Building
Lot Description Cul-De-Sac, Flood Plain, Level, Private, Wooded
Story Multi/Split
Sewer Public Sewer
Water Public
Architectural Style Craftsman, Traditional
Level or Stories Multi/Split
Structure Type Brick 4 Sides, Cedar
New Construction No
Construction Status Resale
Schools
Elementary Schools Laurel Ridge
Middle Schools Druid Hills
High Schools Druid Hills
Others
Senior Community no
Restrictions false
Tax ID 18 114 03 063
Financing no
Special Listing Condition None
Read Less

Bought with Keller Williams Realty Chattahoochee North, LLC




