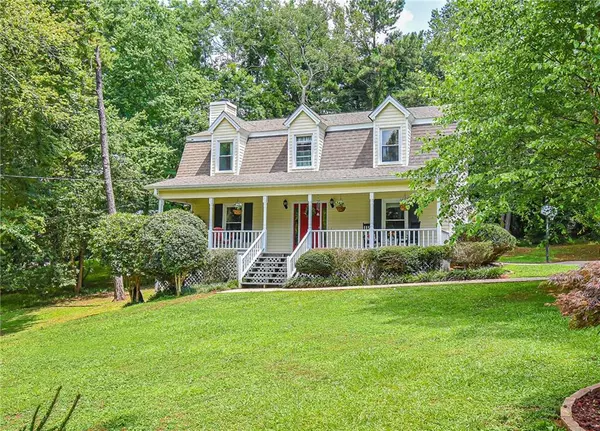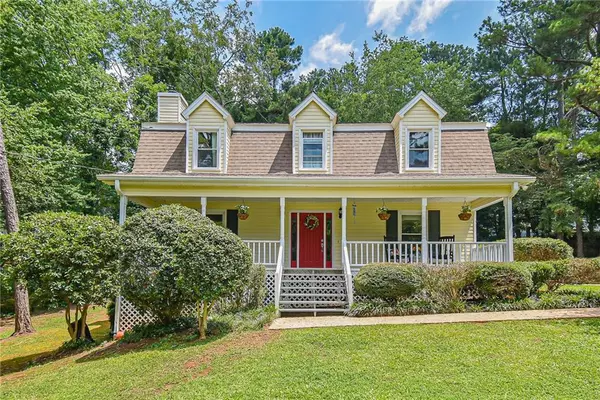For more information regarding the value of a property, please contact us for a free consultation.
3651 Mitchell Lake DR Gainesville, GA 30506
Want to know what your home might be worth? Contact us for a FREE valuation!

Our team is ready to help you sell your home for the highest possible price ASAP
Key Details
Sold Price $254,900
Property Type Single Family Home
Sub Type Single Family Residence
Listing Status Sold
Purchase Type For Sale
Square Footage 1,924 sqft
Price per Sqft $132
Subdivision Thompson Mill Limited
MLS Listing ID 6739944
Sold Date 08/28/20
Style Cape Cod
Bedrooms 3
Full Baths 2
Half Baths 1
Construction Status Resale
HOA Y/N No
Originating Board FMLS API
Year Built 1986
Annual Tax Amount $2,039
Tax Year 2019
Lot Size 0.470 Acres
Acres 0.47
Property Description
Welcome to your beautiful Cape Cod home, where you'll enjoy great neighbors, NO HOA, and fantastic location! Just minutes away from Kroger, dining, and downtown Gainesville, this lovingly maintained and updated home is where you'll look forward to returning every day! The rocking chair front porch calls to you to relax there, or on the rear deck, the perfect spot for solitude. Welcome your guests in the front door and entertain in the spacious living room featuring a wood burning fireplace, separate dining room, and breakfast area joining the kitchen. Features here include Corina counter tops, stainless
appliances, lots of cabinet space and more! Upstairs the spacious master suite features a large bath with double vanity, tile floor, and large closet. Underneath, there's a walk in crawl space with concrete floor for storage that includes a built in dehumidifier. With a newer roof and windows, new HVAC system, fresh landscaping, and more, this home is only waiting for you!
Location
State GA
County Hall
Area 261 - Hall County
Lake Name None
Rooms
Bedroom Description Oversized Master
Other Rooms Outbuilding
Basement Crawl Space, Partial
Dining Room Separate Dining Room
Interior
Interior Features Double Vanity, Other
Heating Central, Electric, Heat Pump
Cooling Central Air, Other
Flooring Other
Fireplaces Number 1
Fireplaces Type Living Room
Window Features Insulated Windows
Appliance Dishwasher, Electric Cooktop, Electric Oven, Electric Water Heater, Microwave, Refrigerator
Laundry Upper Level
Exterior
Exterior Feature Private Rear Entry
Parking Features Assigned, Garage, Garage Faces Side, Kitchen Level
Garage Spaces 2.0
Fence None
Pool None
Community Features None
Utilities Available Electricity Available, Phone Available, Sewer Available, Underground Utilities, Water Available
Waterfront Description None
View City
Roof Type Composition, Shingle
Street Surface Asphalt
Accessibility None
Handicap Access None
Porch Deck, Front Porch
Total Parking Spaces 2
Building
Lot Description Back Yard, Front Yard, Landscaped
Story Two
Sewer Septic Tank
Water Public
Architectural Style Cape Cod
Level or Stories Two
Structure Type Frame, Vinyl Siding
New Construction No
Construction Status Resale
Schools
Elementary Schools Mount Vernon
Middle Schools North Hall
High Schools North Hall
Others
Senior Community no
Restrictions false
Tax ID 10114 000099
Special Listing Condition None
Read Less

Bought with Keller Williams Realty Chattahoochee North, LLC




