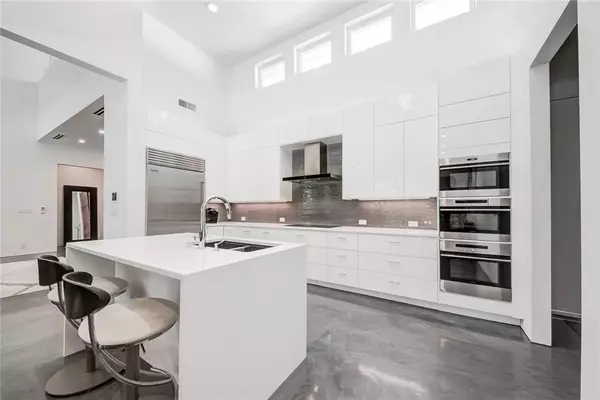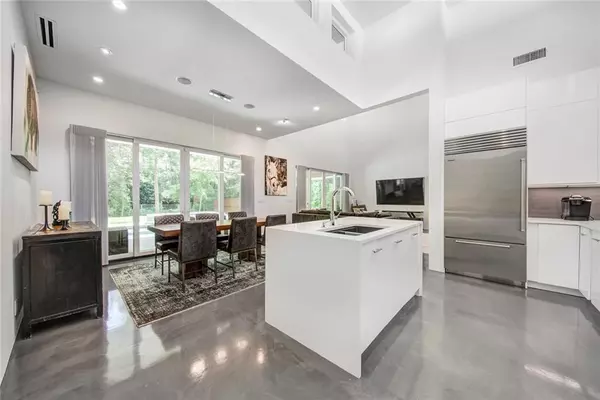For more information regarding the value of a property, please contact us for a free consultation.
575 Windsor Pkwy Atlanta, GA 30342
Want to know what your home might be worth? Contact us for a FREE valuation!

Our team is ready to help you sell your home for the highest possible price ASAP
Key Details
Sold Price $1,150,000
Property Type Single Family Home
Sub Type Single Family Residence
Listing Status Sold
Purchase Type For Sale
Square Footage 3,084 sqft
Price per Sqft $372
Subdivision Sandy Springs
MLS Listing ID 6745104
Sold Date 07/17/20
Style Contemporary/Modern
Bedrooms 4
Full Baths 4
Construction Status Resale
HOA Y/N No
Originating Board FMLS API
Year Built 2015
Annual Tax Amount $12,471
Tax Year 2019
Lot Size 0.589 Acres
Acres 0.5891
Property Description
Sleek and stylish 4 bedroom, 4 bath contemporary home with salt water pool in walking distance to Gateway ATL. Just 1 1/2 miles to Chastain Park!
Under soaring 20' ceilings, this light-filled open floor plan is perfect for entertaining! Family room and dining room feature glass doors which offer stunning views of heated salt water pool with waterfall, spa and outdoor shower, covered porch with flat screen TV and lush private backyard. Patio deck is fitted with Ipe Brazilian hardwood. An oasis of pure relaxation and serenity! Gourmet kitchen designed with white flat panel cabinets, Corian countertops, glass tiled backsplash and large island. Stainless appliances equipped with Wolf induction cooktop, steam/convection oven, conventional oven, microwave and built-in Sub Zero refrigerator.
Master on main with views of sparkling pool, spa and covered patio. Modern white spa bath with floating vanity fitted with white quartz countertop, freestanding soaking tub, large shower with rain head and custom closet. Adjoining laundry room and guest bedroom, perfect for office or nursery.
The main level also includes an additional full bath with shower which can be accessed from the pool, custom mudroom and two car garage with electric car charger.
Upstairs you will find two guest bedrooms, each with ensuite baths and walk-in closets.
Loaded with upgrades! Home is wired with built-in iPhone control for indoor/outdoor Sonos system, WIFI and security. Motorized shades in all four bedrooms. Tankless water heater.
Unbeatable location and Sandy Springs taxes! Walk to Gateway ATL. Close to Chastain Park's amenities including playground, pool, PATH trails and more!
Location
State GA
County Fulton
Area 132 - Sandy Springs
Lake Name None
Rooms
Bedroom Description Master on Main
Other Rooms None
Basement None
Main Level Bedrooms 2
Dining Room Open Concept
Interior
Interior Features Cathedral Ceiling(s), Entrance Foyer, High Ceilings 10 ft Main, High Speed Internet, Smart Home, Walk-In Closet(s)
Heating Forced Air, Natural Gas
Cooling Ceiling Fan(s), Central Air
Flooring Concrete
Fireplaces Type None
Window Features Insulated Windows
Appliance Dishwasher, Disposal, Double Oven, Electric Cooktop, Microwave, Range Hood, Refrigerator, Self Cleaning Oven, Tankless Water Heater
Laundry Laundry Chute, Laundry Room, Main Level
Exterior
Exterior Feature Garden, Private Front Entry, Private Rear Entry, Private Yard
Parking Features Attached, Garage, Garage Door Opener, Kitchen Level, Level Driveway, Parking Pad, Electric Vehicle Charging Station(s)
Garage Spaces 2.0
Fence Back Yard, Fenced, Privacy
Pool Gunite, Heated, In Ground
Community Features Near Marta, Near Shopping, Near Trails/Greenway, Public Transportation, Sidewalks
Utilities Available Cable Available, Electricity Available, Natural Gas Available, Phone Available, Sewer Available, Underground Utilities, Water Available
View Other
Roof Type Other
Street Surface Asphalt
Accessibility Accessible Entrance
Handicap Access Accessible Entrance
Porch Covered, Deck, Patio, Rear Porch
Total Parking Spaces 2
Private Pool true
Building
Lot Description Back Yard, Front Yard, Landscaped, Level, Private
Story Two
Sewer Public Sewer
Water Public
Architectural Style Contemporary/Modern
Level or Stories Two
Structure Type Stucco
New Construction No
Construction Status Resale
Schools
Elementary Schools High Point
Middle Schools Ridgeview Charter
High Schools Riverwood International Charter
Others
Senior Community no
Restrictions false
Tax ID 17 006600030150
Special Listing Condition None
Read Less

Bought with Keller Knapp, Inc.
GET MORE INFORMATION





