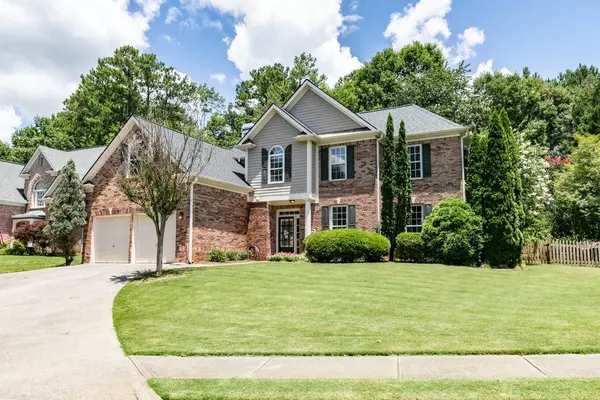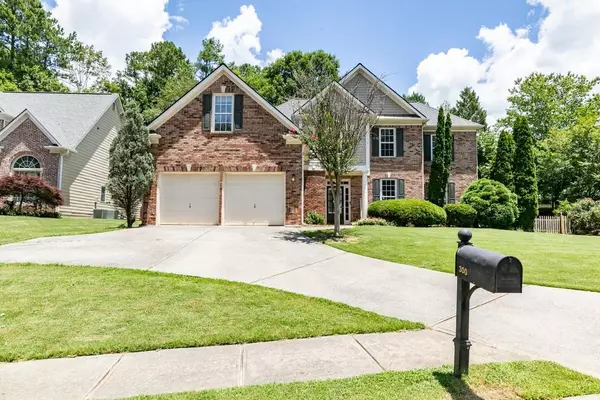For more information regarding the value of a property, please contact us for a free consultation.
300 Tall Oaks CT Canton, GA 30114
Want to know what your home might be worth? Contact us for a FREE valuation!

Our team is ready to help you sell your home for the highest possible price ASAP
Key Details
Sold Price $310,000
Property Type Single Family Home
Sub Type Single Family Residence
Listing Status Sold
Purchase Type For Sale
Square Footage 2,416 sqft
Price per Sqft $128
Subdivision Bridgemill
MLS Listing ID 6747781
Sold Date 08/07/20
Style Traditional
Bedrooms 4
Full Baths 2
Half Baths 1
Construction Status Resale
HOA Fees $175
HOA Y/N Yes
Originating Board FMLS API
Year Built 1999
Annual Tax Amount $2,475
Tax Year 2018
Lot Size 0.370 Acres
Acres 0.37
Property Description
WELCOME HOME! Don't miss this amazing, move in ready, 4BR 2.5BA on an expansive, flat, corner lot and cul de sac in desirable Bridgemill Golf Community* Hardwoods throughout downstairs *Brand new roof* 1 year old HVAC installed last Spring* Bright open floor plan, kitchen and family room that flows out to a freshly painted covered screened patio perfect for a quiet cup of coffee or for grilling and entertaining friends and family. Favorite spot in the house is the large and charming built in breakfast room. Stainless Steel appliances in the kitchen. Newly Shiplapped formal dining room. Heading Upstairs to the master with vaulted ceilings and 3 other bedrooms, all generous with plenty of closet space and storage. One of the rooms is a bonus room perfect for 4th bedroom or media/play/office/craft/flex room...you decide! Fenced, wooded private backyard. Friendly Neighbors! Level front and back yard, award winning schools, short walk to Lake Allatoona* resort style optional amenities include Golf, Swim & Tennis, close to 575, shopping, parks, entertainment, Blankets Creek Bike Trails, Northside and Wellstar Medical facilities and much MORE!
Location
State GA
County Cherokee
Area 112 - Cherokee County
Lake Name None
Rooms
Bedroom Description Other
Other Rooms None
Basement None
Dining Room None
Interior
Interior Features High Ceilings 9 ft Lower, High Speed Internet, Entrance Foyer, His and Hers Closets, Walk-In Closet(s)
Heating Central, Electric
Cooling Central Air
Flooring Carpet, Hardwood
Fireplaces Number 1
Fireplaces Type Gas Starter, Great Room, Living Room, Masonry
Window Features None
Appliance Dishwasher, Refrigerator, Gas Cooktop, Microwave, Self Cleaning Oven
Laundry Upper Level
Exterior
Exterior Feature Private Yard
Parking Features Garage, Garage Faces Front, Kitchen Level
Garage Spaces 2.0
Fence Back Yard
Pool None
Community Features Clubhouse, Golf, Homeowners Assoc, Park, Fitness Center, Playground, Pool, Sidewalks, Swim Team, Tennis Court(s), Near Schools, Near Shopping
Utilities Available Cable Available, Electricity Available, Natural Gas Available, Phone Available, Sewer Available, Underground Utilities, Water Available
Waterfront Description None
View Other
Roof Type Shingle
Street Surface Asphalt, Paved
Accessibility None
Handicap Access None
Porch Covered, Rear Porch
Total Parking Spaces 2
Building
Lot Description Back Yard, Corner Lot, Cul-De-Sac, Level, Landscaped, Front Yard
Story Two
Sewer Public Sewer
Water Public
Architectural Style Traditional
Level or Stories Two
Structure Type Brick Front
New Construction No
Construction Status Resale
Schools
Elementary Schools Sixes
Middle Schools Freedom - Cherokee
High Schools Woodstock
Others
Senior Community no
Restrictions true
Tax ID 15N02B 084
Financing no
Special Listing Condition None
Read Less

Bought with RE/MAX Unlimited




