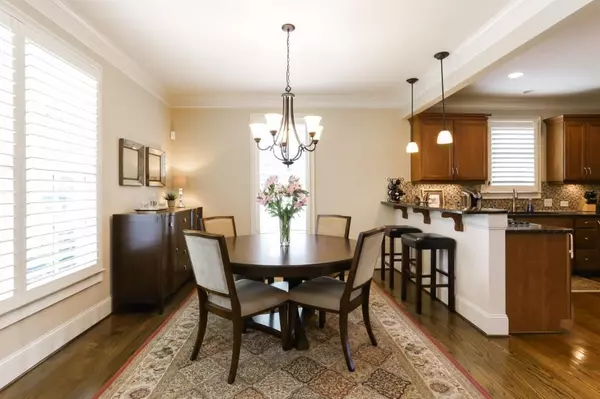For more information regarding the value of a property, please contact us for a free consultation.
1085 Church ST SE Smyrna, GA 30080
Want to know what your home might be worth? Contact us for a FREE valuation!

Our team is ready to help you sell your home for the highest possible price ASAP
Key Details
Sold Price $475,000
Property Type Single Family Home
Sub Type Single Family Residence
Listing Status Sold
Purchase Type For Sale
Square Footage 3,049 sqft
Price per Sqft $155
Subdivision Smyrna Market Village
MLS Listing ID 6749837
Sold Date 08/26/20
Style Traditional
Bedrooms 3
Full Baths 3
Half Baths 1
Construction Status Resale
HOA Y/N No
Originating Board FMLS API
Year Built 2008
Annual Tax Amount $5,961
Tax Year 2019
Lot Size 8,712 Sqft
Acres 0.2
Property Description
Sun-Soaked and Stunning in Smyrna! A Curved Brick Archway welcomes you into a Spacious, Flowing Floorplan. Hardwood Floors begin in a Formal Living Room and extend into a Bright and Airy Dining Room. Stainless Steel Appliances shine in the Heart-of-Home Kitchen with Granite Countertops, Breakfast Bar, and Custom Tile Backsplash. Gather and entertain in the Family Room with Double Door Access to a Large Covered Deck with Outdoor Fireplace. A Main-Level Master Suite offers the perfect place to unwind with a Walk-In Closet and Private Ensuite with Dual Vanity, Soaking Tub, and Separate Shower. Upstairs, Two Additional Bedrooms with Private Ensuites offer Flex Living Options. A Finished Daylight Basement delivers a Home Gym and Laundry Room with direct access to a Fully Fenced Backyard. Secondary Laundry Hookups upstairs for Easy Access if desired. A Two-Car Garage seals this handsome home. Steps from Smyrna Market Village with favorites like Atkins Park Tavern, Zucca Bar, and Porch Light Kitchen.
Location
State GA
County Cobb
Area 72 - Cobb-West
Lake Name None
Rooms
Bedroom Description Master on Main, Split Bedroom Plan
Other Rooms None
Basement Daylight, Exterior Entry, Interior Entry
Main Level Bedrooms 1
Dining Room Separate Dining Room
Interior
Interior Features Double Vanity, High Ceilings 9 ft Main, High Speed Internet, Walk-In Closet(s)
Heating Forced Air, Natural Gas
Cooling Ceiling Fan(s), Central Air
Flooring Hardwood
Fireplaces Number 1
Fireplaces Type Outside
Window Features None
Appliance Dishwasher, Disposal, Double Oven, Gas Cooktop, Microwave, Refrigerator
Laundry Laundry Room
Exterior
Exterior Feature Private Front Entry, Private Rear Entry, Private Yard
Parking Features Attached, Driveway, Garage
Garage Spaces 2.0
Fence Fenced, Privacy
Pool None
Community Features Near Schools, Near Shopping, Near Trails/Greenway, Park, Restaurant, Sidewalks, Street Lights
Utilities Available Cable Available, Electricity Available, Natural Gas Available, Phone Available, Sewer Available, Water Available
Waterfront Description None
View Other
Roof Type Composition
Street Surface Paved
Accessibility None
Handicap Access None
Porch Deck, Patio
Total Parking Spaces 2
Building
Lot Description Back Yard, Front Yard, Landscaped, Level, Private
Story Two
Sewer Public Sewer
Water Public
Architectural Style Traditional
Level or Stories Two
Structure Type Brick Front, Frame
New Construction No
Construction Status Resale
Schools
Elementary Schools Smyrna
Middle Schools Campbell
High Schools Campbell
Others
Senior Community no
Restrictions false
Tax ID 17048700140
Ownership Fee Simple
Financing no
Special Listing Condition None
Read Less

Bought with PalmerHouse Properties




