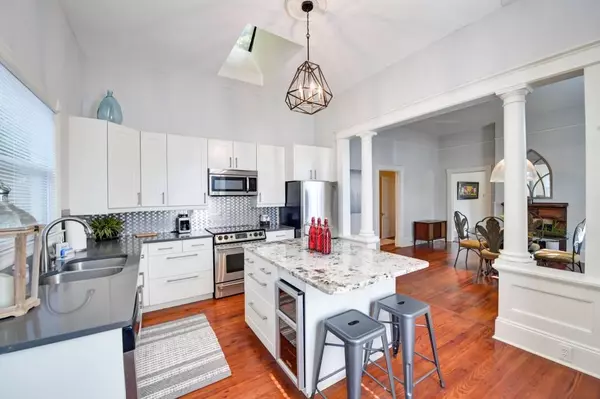For more information regarding the value of a property, please contact us for a free consultation.
427 Woodward AVE SE Atlanta, GA 30312
Want to know what your home might be worth? Contact us for a FREE valuation!

Our team is ready to help you sell your home for the highest possible price ASAP
Key Details
Sold Price $542,500
Property Type Single Family Home
Sub Type Single Family Residence
Listing Status Sold
Purchase Type For Sale
Square Footage 1,574 sqft
Price per Sqft $344
Subdivision Grant Park
MLS Listing ID 6746625
Sold Date 07/27/20
Style Bungalow, Victorian
Bedrooms 2
Full Baths 2
Construction Status Resale
HOA Y/N No
Originating Board FMLS API
Year Built 1920
Annual Tax Amount $7,149
Tax Year 2019
Lot Size 4,007 Sqft
Acres 0.092
Property Description
Beautifully Restored Victorian Bungalow! Intricate Curved Arches, Artful Trimwork, and Designer Fixtures converge at this Historic Home STEPS from Grant Park's finest shops and restaurants. A Large Wrap-Around Front Porch welcomes you inside. A Tiled Entry Foyer offers the perfect place to hang your coat. Heart-Pine Hardwood Floors and 12-Foot Ceilings begin in a Sun-Soaked Living Room with Double-Sided Original Fireplace and continue into a Bright, Central Dining Room. Stainless Steel Appliances shine in the Open Kitchen with Granite Countertops, Custom Tile Backsplash, Wine Fridge, and Island Breakfast Bar. Unwind in the Renovated Master Suite with Spa-Style Bathroom. A Second Bedroom and Bathroom deliver Flex Living options. Outside, a Private Oasis awaits! Lined with brick, stone, and ivy, this backyard escape offers a Secluded Getaway in the heart of one of Atlanta's trendiest neighborhoods. Only One Block from Little Tart Bakeshop, Tin Lizzy's, Six Feet Under, Mezcalito's, Oakland Cemetery, and so much more! Easy Off-Street Parking and Convenient Interstate Access to all of Intown Atlanta.
Location
State GA
County Fulton
Area 23 - Atlanta North
Lake Name None
Rooms
Bedroom Description Master on Main
Other Rooms None
Basement Crawl Space
Main Level Bedrooms 2
Dining Room Separate Dining Room
Interior
Interior Features Disappearing Attic Stairs, Entrance Foyer, High Ceilings 10 ft Main
Heating Forced Air, Natural Gas
Cooling Ceiling Fan(s), Central Air
Flooring Hardwood
Fireplaces Number 2
Fireplaces Type Family Room, Other Room
Window Features None
Appliance Dishwasher, Disposal, Dryer, Electric Oven, Electric Range, Microwave, Refrigerator, Washer
Laundry Main Level
Exterior
Exterior Feature Private Front Entry, Private Rear Entry, Private Yard
Parking Features Driveway
Fence Fenced, Privacy
Pool None
Community Features Near Beltline, Near Schools, Near Shopping, Near Trails/Greenway, Park, Public Transportation, Restaurant, Sidewalks, Street Lights
Utilities Available Cable Available, Electricity Available, Natural Gas Available, Phone Available, Sewer Available, Water Available
Waterfront Description None
View Other
Roof Type Composition
Street Surface Paved
Accessibility None
Handicap Access None
Porch Deck, Front Porch, Patio, Wrap Around
Total Parking Spaces 2
Building
Lot Description Back Yard, Landscaped, Level, Private
Story One
Sewer Public Sewer
Water Public
Architectural Style Bungalow, Victorian
Level or Stories One
Structure Type Frame, Other
New Construction No
Construction Status Resale
Schools
Elementary Schools Parkside
Middle Schools King
High Schools Maynard H. Jackson, Jr.
Others
Senior Community no
Restrictions false
Tax ID 14 004400020700
Ownership Fee Simple
Financing no
Special Listing Condition None
Read Less

Bought with Keller Williams Realty Metro Atl




