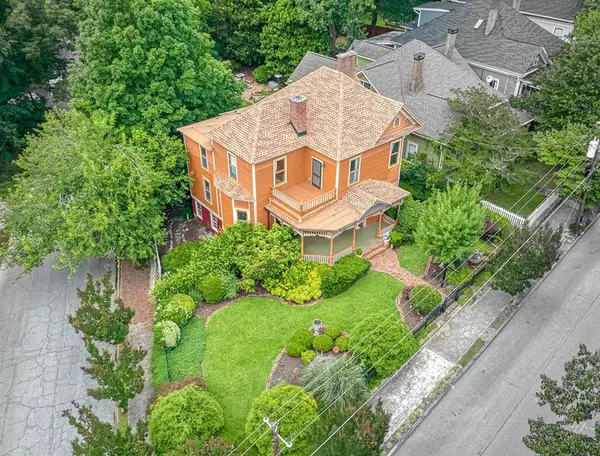For more information regarding the value of a property, please contact us for a free consultation.
486 Sydney ST SE Atlanta, GA 30312
Want to know what your home might be worth? Contact us for a FREE valuation!

Our team is ready to help you sell your home for the highest possible price ASAP
Key Details
Sold Price $805,000
Property Type Single Family Home
Sub Type Single Family Residence
Listing Status Sold
Purchase Type For Sale
Square Footage 3,100 sqft
Price per Sqft $259
Subdivision Grant Park
MLS Listing ID 6742534
Sold Date 08/11/20
Style Victorian
Bedrooms 4
Full Baths 4
Construction Status Resale
HOA Y/N No
Originating Board FMLS API
Year Built 1890
Annual Tax Amount $10,057
Tax Year 2019
Lot Size 10,105 Sqft
Acres 0.232
Property Description
This elegant Queen Anne Victorian built ca. 1890 is filled to the brim with character and charm. The iron-gated and fenced front yard welcomes you to a stunning oversized front porch with ceiling fan - the perfect place to take in the views of Atlanta's famous Grant Park right across the street! Step inside the front door and take in the beauty of the original staircase, heart of pine floors, and soaring ceilings. French doors on either side lead you into a living room with period fireplace and a generous dining room perfect for entertaining. A large kitchen with built-ins and stainless steel appliances makes for the perfect heart of this home. The main floor also features a bedroom and two full bathrooms. Upstairs, a spacious master bedroom and custom en-suite bathroom with jetted tub make for a spa-like experience to begin and end your day. A walk-out deck and lovely grass area in the backyard along with gated parking complete this Grant Park classic. Located at the perfect twelve-o-clock position on the park, you're within walking distance to everything including Dakota Blue, Grant Central, Grant Park Coffee House, Zoo Atlanta, Zibas Bistro, and everything along the Memorial corridor.
Location
State GA
County Fulton
Area 32 - Fulton South
Lake Name None
Rooms
Bedroom Description Oversized Master
Other Rooms None
Basement Exterior Entry, Partial, Unfinished
Main Level Bedrooms 1
Dining Room Seats 12+, Separate Dining Room
Interior
Interior Features High Ceilings 10 ft Lower, Bookcases, Double Vanity, High Speed Internet, Entrance Foyer, Other
Heating Forced Air, Natural Gas, Zoned
Cooling Central Air, Zoned
Flooring Ceramic Tile, Hardwood
Fireplaces Number 3
Fireplaces Type Decorative, Great Room, Living Room, Master Bedroom, Other Room
Window Features None
Appliance Dishwasher, Dryer, Disposal, Refrigerator, Gas Oven, Microwave, Washer
Laundry Laundry Room
Exterior
Exterior Feature Private Yard, Private Front Entry, Private Rear Entry, Balcony
Parking Features Parking Pad, On Street
Fence Back Yard, Front Yard
Pool None
Community Features Near Beltline, Public Transportation, Near Trails/Greenway, Park, Playground, Restaurant, Sidewalks, Street Lights, Near Marta, Near Schools, Near Shopping
Utilities Available Cable Available, Electricity Available, Natural Gas Available, Phone Available, Sewer Available, Water Available
Waterfront Description None
View City
Roof Type Composition
Street Surface None
Accessibility None
Handicap Access None
Porch Covered, Deck, Front Porch
Total Parking Spaces 2
Building
Lot Description Back Yard, Corner Lot, Level, Landscaped, Front Yard
Story Two
Sewer Public Sewer
Water Public
Architectural Style Victorian
Level or Stories Two
Structure Type Frame
New Construction No
Construction Status Resale
Schools
Elementary Schools Parkside
Middle Schools King
High Schools Maynard H. Jackson, Jr.
Others
Senior Community no
Restrictions false
Tax ID 14 004400060920
Financing no
Special Listing Condition None
Read Less

Bought with Adams Realtors




