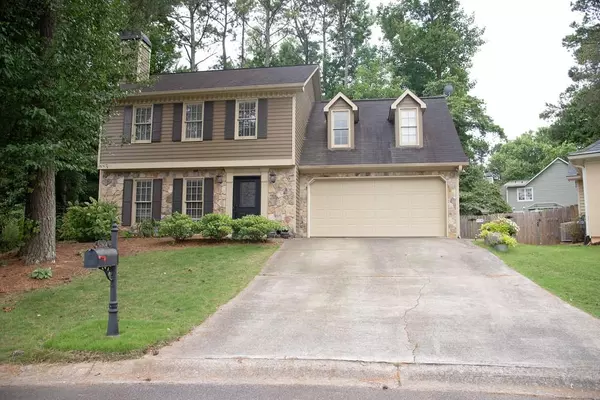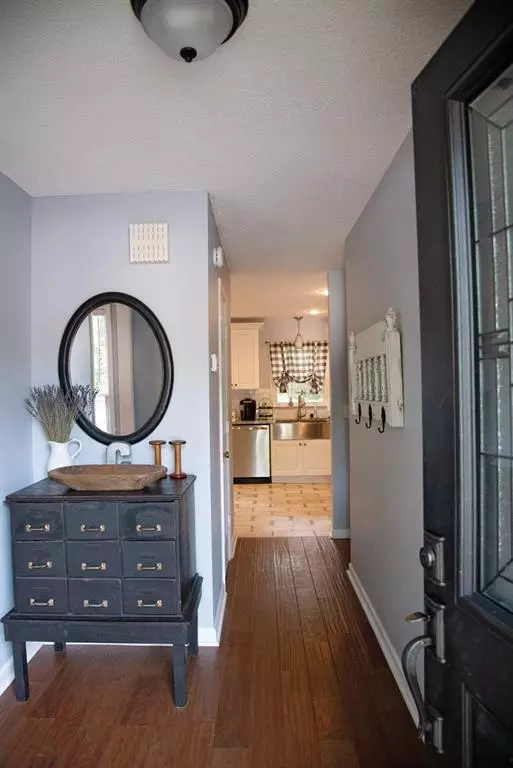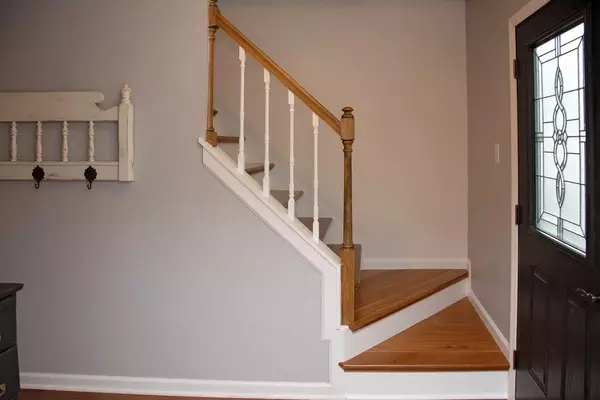For more information regarding the value of a property, please contact us for a free consultation.
3470 Whisperwood CT NW Marietta, GA 30064
Want to know what your home might be worth? Contact us for a FREE valuation!

Our team is ready to help you sell your home for the highest possible price ASAP
Key Details
Sold Price $255,000
Property Type Single Family Home
Sub Type Single Family Residence
Listing Status Sold
Purchase Type For Sale
Square Footage 1,566 sqft
Price per Sqft $162
Subdivision Due West Crossing
MLS Listing ID 6739491
Sold Date 09/09/20
Style Traditional
Bedrooms 3
Full Baths 2
Half Baths 1
Construction Status Resale
HOA Fees $550
HOA Y/N Yes
Originating Board FMLS API
Year Built 1989
Annual Tax Amount $2,340
Tax Year 2019
Lot Size 7,187 Sqft
Acres 0.165
Property Description
Check out this move in ready gem in a terrific neighborhood! Newly renovated kitchen with stone tile floor, white cabinets, granite countertops and stainless appliances. Full bath was renovated to include tile floors and shower and lighting. Master bath has new granite vanity top, new flooring and new toilet. Living room and separate dining room create plenty of room to spread out. Bedrooms are all upstairs and are all large. Don't miss the bonus room upstairs that is a perfect spot for whatever your imagination comes up with. Fenced in backyard has a patio area and is naturally and professionally landscaped - a nice, quiet retreat from the rest of the world. Located in a cul-de-sac, providing more privacy. Neighborhood has a wonderful sense of community with swim and tennis and brand new playground for the residents to enjoy. Located in top school district and within walking distance of food and shopping! Make this well loved home your new home to Love! Due to Covid-19, all parties are required to wear a mask and remove shoes outside. Showings are limited to agent plus 2 buyers max.
Location
State GA
County Cobb
Area 74 - Cobb-West
Lake Name None
Rooms
Bedroom Description Other
Other Rooms Shed(s)
Basement None
Dining Room Separate Dining Room
Interior
Interior Features Entrance Foyer, His and Hers Closets, Other, Tray Ceiling(s), Walk-In Closet(s)
Heating Central, Natural Gas
Cooling Ceiling Fan(s), Central Air
Flooring Carpet, Ceramic Tile, Vinyl
Fireplaces Number 1
Fireplaces Type Gas Starter, Living Room
Window Features None
Appliance Dishwasher, Disposal, Electric Cooktop, Refrigerator, Microwave
Laundry Laundry Room, Upper Level
Exterior
Exterior Feature Private Yard, Storage
Parking Features Attached, Garage, Kitchen Level
Garage Spaces 2.0
Fence Back Yard, Fenced, Wood
Pool None
Community Features Homeowners Assoc, Playground, Pool, Street Lights, Tennis Court(s), Near Schools, Near Shopping
Utilities Available Electricity Available, Natural Gas Available, Water Available
Waterfront Description None
View Other
Roof Type Shingle
Street Surface Paved
Accessibility None
Handicap Access None
Porch Patio
Total Parking Spaces 2
Building
Lot Description Back Yard, Cul-De-Sac, Landscaped, Front Yard
Story Two
Sewer Public Sewer
Water Public
Architectural Style Traditional
Level or Stories Two
Structure Type Cement Siding, Stone
New Construction No
Construction Status Resale
Schools
Elementary Schools Due West
Middle Schools Lost Mountain
High Schools Harrison
Others
HOA Fee Include Reserve Fund, Swim/Tennis
Senior Community no
Restrictions false
Tax ID 20031402480
Special Listing Condition None
Read Less

Bought with BHGRE Metro Brokers




