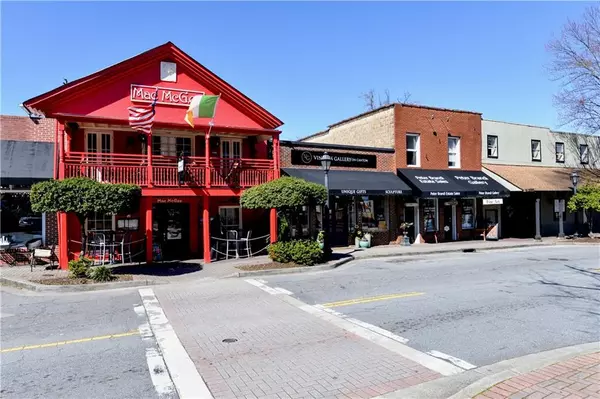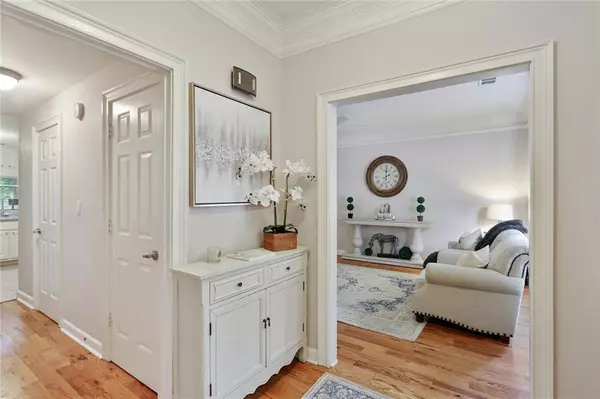For more information regarding the value of a property, please contact us for a free consultation.
7501 Saint Charles SQ #10 Roswell, GA 30075
Want to know what your home might be worth? Contact us for a FREE valuation!

Our team is ready to help you sell your home for the highest possible price ASAP
Key Details
Sold Price $298,000
Property Type Townhouse
Sub Type Townhouse
Listing Status Sold
Purchase Type For Sale
Square Footage 1,988 sqft
Price per Sqft $149
Subdivision Saint Charles Square
MLS Listing ID 6751876
Sold Date 08/20/20
Style Townhouse, Traditional
Bedrooms 2
Full Baths 2
Half Baths 1
Construction Status Resale
HOA Fees $229
HOA Y/N Yes
Originating Board FMLS API
Year Built 1989
Annual Tax Amount $1,391
Tax Year 2019
Lot Size 1,768 Sqft
Acres 0.0406
Property Description
Are you daydreaming of your new home minutes from Canton Street so you are able to head to Alive At Five and enjoy Historic Roswell just a few blocks from your front door? This stunning end unit townhouse has it all! Light-filled rooms, hardwood floors throughout, and open floor plan. What else can you ask for!?!? The spacious living room is anchored by a corner fireplace and a bay window filling the room with light. Stacked crown molding runs throughout the first floor. The kitchen features white cabinetry, updated stainless sink, Stainless appliances as well as granite countertops. The sunroom is an ideal additional living space or home office flowing onto the large private back patio. It is as if you are going on vacation with views to the tree-lined back yard.
Don't miss the two large bedrooms each with en suite bathrooms and walk-in closets. The front bedroom actually features two closets and a linen closet! Don't miss the virtual walkthrough of the home!
Location
State GA
County Fulton
Area 13 - Fulton North
Lake Name None
Rooms
Other Rooms None
Basement None
Dining Room Open Concept
Interior
Interior Features Disappearing Attic Stairs, Double Vanity, High Ceilings 9 ft Main, High Speed Internet, Walk-In Closet(s)
Heating Central, Natural Gas
Cooling Ceiling Fan(s), Central Air
Flooring Carpet, Ceramic Tile, Hardwood
Fireplaces Number 1
Fireplaces Type Factory Built, Family Room, Gas Starter
Window Features None
Appliance Dishwasher, Disposal, Dryer, Gas Cooktop, Microwave, Refrigerator, Washer
Laundry In Hall, Main Level
Exterior
Exterior Feature Private Front Entry
Parking Features Parking Lot, Unassigned
Fence Back Yard, Wood
Pool None
Community Features Homeowners Assoc, Near Schools, Near Shopping, Near Trails/Greenway
Utilities Available Cable Available, Electricity Available, Natural Gas Available, Sewer Available, Underground Utilities, Water Available
Waterfront Description None
View Other
Roof Type Composition, Shingle
Street Surface Asphalt, Paved
Accessibility None
Handicap Access None
Porch Deck
Total Parking Spaces 2
Building
Lot Description Level, Private, Wooded
Story Two
Sewer Public Sewer
Water Public
Architectural Style Townhouse, Traditional
Level or Stories Two
Structure Type Brick Front
New Construction No
Construction Status Resale
Schools
Elementary Schools Vickery Mill
Middle Schools Crabapple
High Schools Roswell
Others
HOA Fee Include Maintenance Grounds, Pest Control, Sewer, Termite, Trash, Water
Senior Community no
Restrictions true
Tax ID 12 200604250366
Ownership Fee Simple
Financing yes
Special Listing Condition None
Read Less

Bought with Atlanta Fine Homes Sotheby's International
GET MORE INFORMATION





