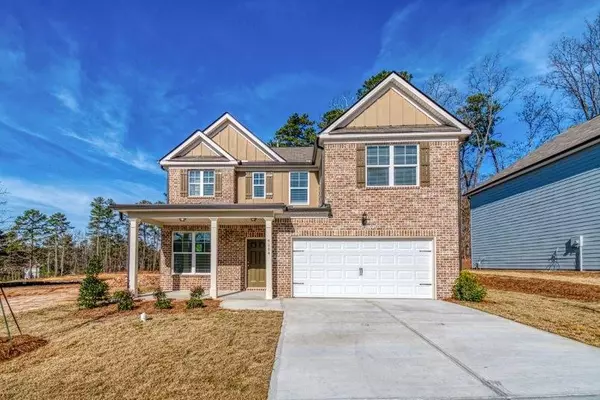For more information regarding the value of a property, please contact us for a free consultation.
343 Lead WAY Jonesboro, GA 30238
Want to know what your home might be worth? Contact us for a FREE valuation!

Our team is ready to help you sell your home for the highest possible price ASAP
Key Details
Sold Price $236,057
Property Type Single Family Home
Sub Type Single Family Residence
Listing Status Sold
Purchase Type For Sale
Square Footage 2,235 sqft
Price per Sqft $105
Subdivision Keswick Estates
MLS Listing ID 6750923
Sold Date 10/09/20
Style A-Frame
Bedrooms 3
Full Baths 2
Half Baths 1
Construction Status New Construction
HOA Fees $325
HOA Y/N Yes
Originating Board FMLS API
Year Built 2020
Tax Year 2020
Lot Size 6,969 Sqft
Acres 0.16
Property Description
Wynbrooke on lot 74 in Keswick Estates is an open floorplan with a large formal dining room off of the extended foyer at the home's entrance. The modern kitchen w/gleaming stainless steel appliances, granite countertops, and hardwood cabinets overlooks a cozy breakfast area overto the fireplace. The inviting family room is perfect for entertaining with rod iron stair case. Upstairs, the huge owner's suite with sitting area has unique vaulted ceiling as well as spa-like bath w/dual vanity and oversized walk-in closet!. Large closets are also in each of the secondary bedrooms as this home does not lack storage. A definite must see!
Location
State GA
County Clayton
Area 161 - Clayton County
Lake Name None
Rooms
Bedroom Description Oversized Master, Sitting Room
Other Rooms None
Basement None
Dining Room Separate Dining Room
Interior
Interior Features High Ceilings 9 ft Main, High Ceilings 9 ft Upper, High Ceilings 9 ft Lower, High Speed Internet, Walk-In Closet(s)
Heating Central, Natural Gas
Cooling Ceiling Fan(s), Central Air
Flooring Carpet, Vinyl
Fireplaces Type Gas Starter, Insert, Living Room
Window Features Insulated Windows
Appliance Dishwasher, Gas Oven, Gas Range, Gas Water Heater, Microwave
Laundry Laundry Room, Upper Level
Exterior
Exterior Feature Other
Parking Features Attached, Garage, Garage Faces Front, Level Driveway
Garage Spaces 2.0
Fence None
Pool None
Community Features Clubhouse
Utilities Available Cable Available, Electricity Available, Natural Gas Available, Phone Available, Sewer Available, Underground Utilities, Water Available
Waterfront Description None
View Other
Roof Type Composition, Shingle
Street Surface Asphalt, Concrete
Accessibility None
Handicap Access None
Porch Front Porch, Patio
Total Parking Spaces 2
Building
Lot Description Back Yard, Front Yard, Landscaped, Level, Private
Story Two
Sewer Public Sewer
Water Public
Architectural Style A-Frame
Level or Stories Two
Structure Type Brick 4 Sides, Cement Siding
New Construction No
Construction Status New Construction
Schools
Elementary Schools Hawthorne - Clayton
Middle Schools Lovejoy
High Schools Mundys Mill
Others
HOA Fee Include Cable TV, Electricity, Gas, Sewer, Trash, Water
Senior Community no
Restrictions false
Tax ID 05174A B019
Ownership Fee Simple
Financing no
Special Listing Condition None
Read Less

Bought with JP& Associates REALTORS Metro Atlanta




