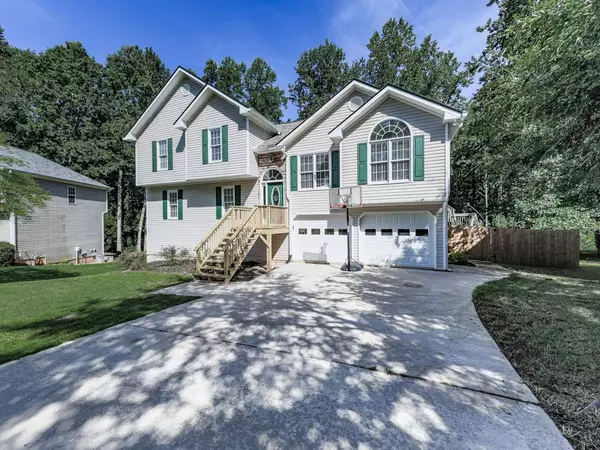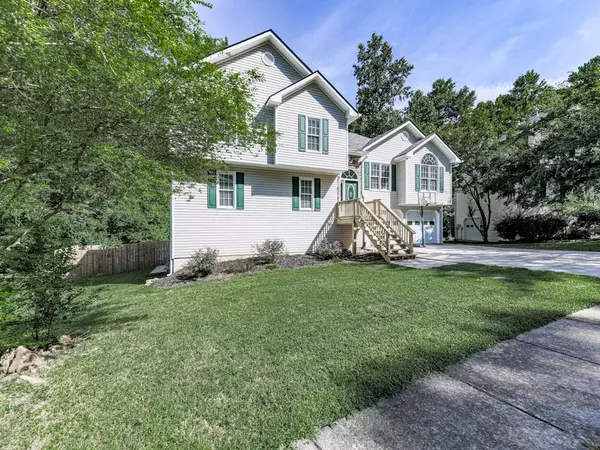For more information regarding the value of a property, please contact us for a free consultation.
953 Taylors Farm CT Canton, GA 30115
Want to know what your home might be worth? Contact us for a FREE valuation!

Our team is ready to help you sell your home for the highest possible price ASAP
Key Details
Sold Price $282,000
Property Type Single Family Home
Sub Type Single Family Residence
Listing Status Sold
Purchase Type For Sale
Square Footage 2,168 sqft
Price per Sqft $130
Subdivision Taylors Farm
MLS Listing ID 6752719
Sold Date 08/28/20
Style Traditional
Bedrooms 4
Full Baths 3
Construction Status Resale
HOA Y/N No
Originating Board FMLS API
Year Built 1999
Annual Tax Amount $2,897
Tax Year 2019
Lot Size 0.360 Acres
Acres 0.36
Property Description
This one won't last! Beautiful 4 bed/3 bath home in Sequoyah School District! NO HOA! Right down the street from the park! New front porch! New paint! Home features LVP flooring throughout every level! Kitchen has white cabinets, newly finished countertops and SS appliances. Separate dining room opens up to the cozy living room. Spacious master bedroom w/ trey ceilings. His/her closets. Master bath has his/her vanity and separate tub/shower. Lower level features an extra-large bedroom with its own bathroom! Additional living space great for a playroom or additional game room. Home also has a boat garage for plenty of storage or room for your toys! New privacy fence w/ plenty of space to play! The fence has gates that lead to the creek in the back – the pups will love it! New Roof! New gutters! New HVAC! You don't want to miss all this home has to offer! AGENT OWNER!
Location
State GA
County Cherokee
Area 113 - Cherokee County
Lake Name None
Rooms
Bedroom Description Other
Other Rooms None
Basement Boat Door, Exterior Entry
Dining Room Separate Dining Room
Interior
Interior Features Bookcases, Disappearing Attic Stairs, Double Vanity, Entrance Foyer, Entrance Foyer 2 Story, High Speed Internet, His and Hers Closets, Walk-In Closet(s)
Heating Central, Natural Gas
Cooling Ceiling Fan(s), Central Air
Flooring Vinyl
Fireplaces Number 1
Fireplaces Type Family Room, Gas Log, Gas Starter, Living Room, Masonry
Window Features None
Appliance Dishwasher, Disposal, Electric Range, Gas Water Heater, Microwave, Self Cleaning Oven
Laundry Laundry Room, Lower Level
Exterior
Exterior Feature None
Parking Features Driveway, Garage, Garage Door Opener, Garage Faces Front, Level Driveway
Garage Spaces 2.0
Fence Back Yard, Privacy, Wood
Pool None
Community Features Near Schools, Near Shopping, Playground, Sidewalks, Street Lights
Utilities Available Cable Available, Electricity Available, Natural Gas Available, Phone Available, Sewer Available, Underground Utilities, Water Available
Waterfront Description Creek
View Rural, Other
Roof Type Composition
Street Surface Paved
Accessibility None
Handicap Access None
Porch Deck, Front Porch
Total Parking Spaces 2
Building
Lot Description Back Yard, Creek On Lot, Front Yard, Level
Story Multi/Split
Sewer Public Sewer
Water Public
Architectural Style Traditional
Level or Stories Multi/Split
Structure Type Vinyl Siding
New Construction No
Construction Status Resale
Schools
Elementary Schools Indian Knoll
Middle Schools Dean Rusk
High Schools Sequoyah
Others
Senior Community no
Restrictions false
Tax ID 15N14G 066
Special Listing Condition None
Read Less

Bought with Virtual Properties Realty.com




