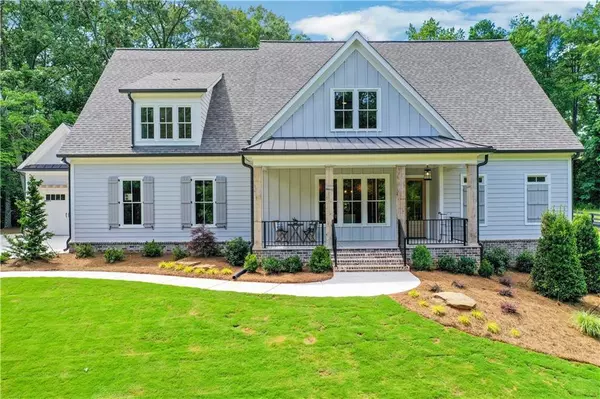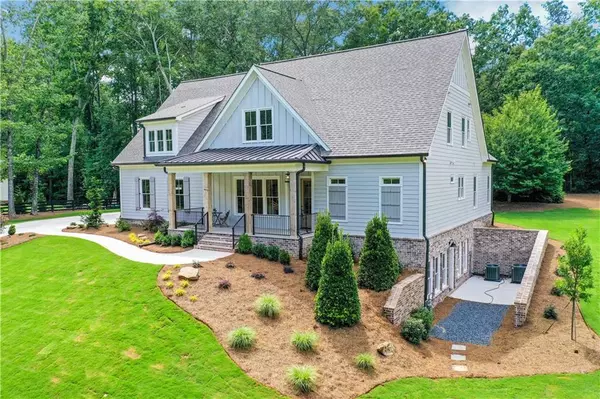For more information regarding the value of a property, please contact us for a free consultation.
103 Trinity Hollow DR Canton, GA 30115
Want to know what your home might be worth? Contact us for a FREE valuation!

Our team is ready to help you sell your home for the highest possible price ASAP
Key Details
Sold Price $1,110,000
Property Type Single Family Home
Sub Type Single Family Residence
Listing Status Sold
Purchase Type For Sale
Square Footage 4,300 sqft
Price per Sqft $258
Subdivision Trinity Creek
MLS Listing ID 6750541
Sold Date 09/25/20
Style Craftsman, Traditional
Bedrooms 4
Full Baths 4
Half Baths 1
Construction Status New Construction
HOA Fees $1,000
HOA Y/N No
Originating Board FMLS API
Year Built 2020
Annual Tax Amount $2,529
Tax Year 2019
Lot Size 0.950 Acres
Acres 0.95
Property Description
Another stunner built by Jason Hipps Homes! Elegantly crafted and perfectly situated on 1 acre lot in sought after gated community Trinity Creek. This new construction main level walkout modern farmhouse features a timeless open floor plan. Attention to detail in this large kitchen with over sized island, top of the line appliances, leathered marble countertops. Cozy family room overflowing with natural light, gorgeous sliders leading out to expansive outdoor living area with fireplace overlooking lush backyard ready for your dream pool. One of a kind built-in laundry room/mudroom with study area, additional refrigerator and powder room.Master suite on main, spa like bathroom, large his and hers walk in closets. 3 bedrooms 3 full bathrooms upstairs with large loft/media room that can be converted into a 4th bedroom. Hardwood floors throughout. Full unfinished daylight basement awaiting your finishes!
Location
State GA
County Cherokee
Area 113 - Cherokee County
Lake Name None
Rooms
Bedroom Description Master on Main, Oversized Master, Sitting Room
Other Rooms None
Basement Bath/Stubbed, Full, Unfinished
Main Level Bedrooms 1
Dining Room Separate Dining Room
Interior
Interior Features Entrance Foyer, High Ceilings 9 ft Main, High Ceilings 9 ft Upper, High Ceilings 9 ft Lower, High Speed Internet, Tray Ceiling(s), Walk-In Closet(s), Other
Heating Forced Air, Natural Gas
Cooling Ceiling Fan(s), Central Air, Zoned
Flooring Hardwood
Fireplaces Number 2
Fireplaces Type Family Room, Outside
Window Features Insulated Windows
Appliance Dishwasher, Disposal, Gas Range, Refrigerator, Washer
Laundry In Hall, Laundry Room
Exterior
Exterior Feature Garden
Parking Features Attached, Garage, Garage Faces Front, Kitchen Level
Garage Spaces 3.0
Fence None
Pool None
Community Features Gated, Homeowners Assoc, Sidewalks, Street Lights
Utilities Available Cable Available, Electricity Available, Natural Gas Available, Phone Available, Underground Utilities, Water Available, Other
Waterfront Description None
View Other
Roof Type Composition
Street Surface Paved
Accessibility None
Handicap Access None
Porch Covered, Front Porch, Patio
Total Parking Spaces 3
Building
Lot Description Level, Private, Wooded
Story Two
Sewer Septic Tank
Water Public
Architectural Style Craftsman, Traditional
Level or Stories Two
Structure Type Other
New Construction No
Construction Status New Construction
Schools
Elementary Schools Macedonia
Middle Schools Creekland - Cherokee
High Schools Creekview
Others
Senior Community no
Restrictions false
Tax ID 03N18E 002
Ownership Fee Simple
Financing no
Special Listing Condition None
Read Less

Bought with Berkshire Hathaway HomeServices Georgia Properties




