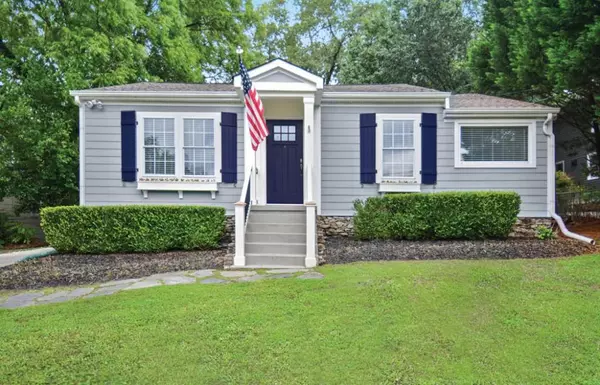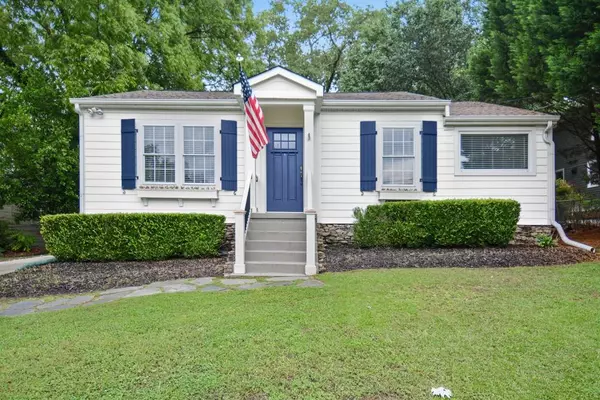For more information regarding the value of a property, please contact us for a free consultation.
1864 Bragg ST Brookhaven, GA 30341
Want to know what your home might be worth? Contact us for a FREE valuation!

Our team is ready to help you sell your home for the highest possible price ASAP
Key Details
Sold Price $540,000
Property Type Single Family Home
Sub Type Single Family Residence
Listing Status Sold
Purchase Type For Sale
Subdivision Ashford Park
MLS Listing ID 6743242
Sold Date 10/01/20
Style Ranch
Bedrooms 3
Full Baths 2
Half Baths 1
Construction Status Resale
HOA Y/N No
Originating Board FMLS API
Year Built 1950
Annual Tax Amount $3,606
Tax Year 2019
Lot Size 0.300 Acres
Acres 0.3
Property Description
Renovated Ashford Park home with incredible kitchen open to living room and dining room at the front of the home. Separate office space in addition to the 3 bedrooms. Spacious living room added to rear of home that walks right onto large back patio and backyard! The kitchen offers upgraded appliances including gas range, tons of cabinets and counter space plus a kitchen seating area that easily fits 4 stools/chairs. Designed with a cook's conveniences in mind. Master suite has been renovated to include a master bath with walk-in shower, 2 shower heads + sprayer and double vanity. 2 additional bedrooms and additional full bath + half bath for guests. Great backyard that is flat and fenced and ready for you. Driveway is fenced also with FOB controlled mechanical gate. New detached 2 car garage built oversized for SUVs and storage/workshop space, separate submeter for power! Newer HVAC and roof. Hardi-plank siding. Fresh interior paint. Double pane windows.
Location
State GA
County Dekalb
Area 51 - Dekalb-West
Lake Name None
Rooms
Bedroom Description Split Bedroom Plan
Other Rooms Garage(s)
Basement Crawl Space
Main Level Bedrooms 3
Dining Room Open Concept, Separate Dining Room
Interior
Interior Features Low Flow Plumbing Fixtures
Heating Central, Natural Gas
Cooling Ceiling Fan(s), Central Air
Flooring Ceramic Tile, Hardwood
Fireplaces Number 1
Fireplaces Type Living Room
Window Features Insulated Windows
Appliance Dishwasher, Disposal, Gas Range, Microwave, Refrigerator
Laundry Main Level
Exterior
Exterior Feature Permeable Paving, Private Front Entry, Private Rear Entry, Private Yard
Parking Features Garage, Garage Door Opener, Kitchen Level, Level Driveway
Garage Spaces 2.0
Fence Back Yard
Pool None
Community Features Clubhouse, Near Marta, Near Schools, Near Shopping, Park, Playground, Restaurant, Sidewalks, Street Lights, Tennis Court(s)
Utilities Available Cable Available, Electricity Available, Natural Gas Available, Phone Available, Sewer Available, Water Available
Waterfront Description None
View Other
Roof Type Shingle
Street Surface Asphalt
Accessibility None
Handicap Access None
Porch Covered, Patio, Rear Porch
Total Parking Spaces 2
Building
Lot Description Back Yard, Landscaped, Level, Private
Story One
Sewer Public Sewer
Water Public
Architectural Style Ranch
Level or Stories One
Structure Type Cement Siding
New Construction No
Construction Status Resale
Schools
Elementary Schools Ashford Park
Middle Schools Chamblee
High Schools Chamblee Charter
Others
Senior Community no
Restrictions false
Tax ID 18 243 07 017
Ownership Fee Simple
Financing no
Special Listing Condition None
Read Less

Bought with Harry Norman Realtor




