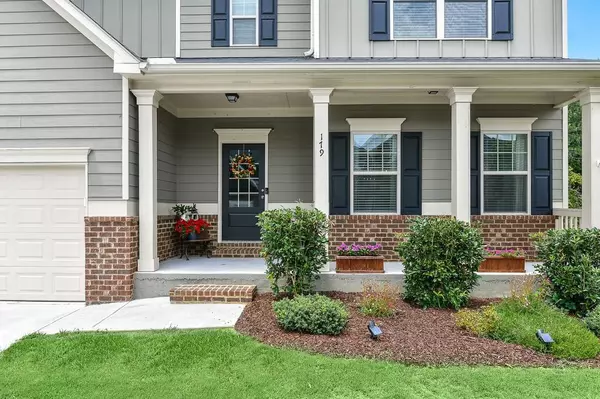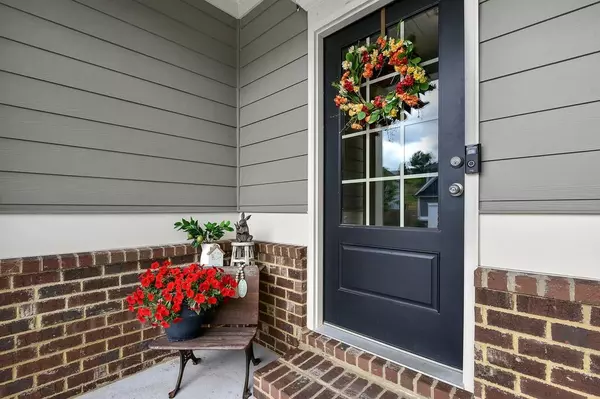For more information regarding the value of a property, please contact us for a free consultation.
179 Cherokee Reserve CIR Canton, GA 30115
Want to know what your home might be worth? Contact us for a FREE valuation!

Our team is ready to help you sell your home for the highest possible price ASAP
Key Details
Sold Price $385,000
Property Type Single Family Home
Sub Type Single Family Residence
Listing Status Sold
Purchase Type For Sale
Square Footage 3,378 sqft
Price per Sqft $113
Subdivision Cherokee Reserve
MLS Listing ID 6761025
Sold Date 11/23/20
Style Craftsman, Traditional
Bedrooms 6
Full Baths 3
Half Baths 1
Construction Status Resale
HOA Fees $510
HOA Y/N Yes
Originating Board FMLS API
Year Built 2017
Annual Tax Amount $4,028
Tax Year 2019
Lot Size 0.350 Acres
Acres 0.35
Property Description
HGTV is calling! This pristine home shows like a model and is better than new! Bright open floorplan features gourmet chefs kitchen with ash gray 42" soft close cabinetry, top of the line Frigidaire Professional appliances, granite countertops, and lg island. Inviting great room showcases a lovely corner fireplace with gas logs. Relax on the covered deck overlooking flat, fenced, private wooded backyard. Beautiful engineered wood floors thru-out foyer, gorgeous dining room, office/flex space, kitchen and great room. Main level also features a large bedroom and bath. Double staircase leads to the upstairs level featuring FIVE additional bedrooms and three full baths. Spacious elegant master bedroom and en suite bath, w/garden tub, separate shower, double vanities, linen closet. Plenty of storage in the master walk-in closet. Generously over-sized (huge!) secondary bedrooms w/walk-in closets. Large laundry with sink. Unfinished basement offers plenty of growing room and leads to covered patio and backyard. Located in sought after Sequoyah HS district, close to shopping, dining, hospital, hwys. This home has it ALL! You will LOVE this home!
Location
State GA
County Cherokee
Area 113 - Cherokee County
Lake Name None
Rooms
Bedroom Description Other
Other Rooms None
Basement Full
Main Level Bedrooms 1
Dining Room Seats 12+, Separate Dining Room
Interior
Interior Features High Ceilings 9 ft Main, Double Vanity, Disappearing Attic Stairs, Entrance Foyer, Other, Tray Ceiling(s), Walk-In Closet(s)
Heating Natural Gas, Zoned
Cooling Ceiling Fan(s), Central Air, Zoned
Flooring Carpet, Hardwood
Fireplaces Number 1
Fireplaces Type Family Room, Factory Built, Gas Log, Gas Starter
Window Features None
Appliance Dishwasher, Disposal, Electric Water Heater, Gas Range, Microwave, Other
Laundry Laundry Room, Upper Level
Exterior
Exterior Feature Other
Parking Features Attached, Garage, Kitchen Level, Level Driveway
Garage Spaces 2.0
Fence None
Pool None
Community Features Homeowners Assoc, Pool, Sidewalks, Street Lights
Utilities Available None
Waterfront Description None
View Other
Roof Type Composition
Street Surface Paved
Accessibility None
Handicap Access None
Porch Covered, Enclosed, Front Porch, Patio
Total Parking Spaces 2
Building
Lot Description Level
Story Two
Sewer Public Sewer
Water Public
Architectural Style Craftsman, Traditional
Level or Stories Two
Structure Type Cement Siding
New Construction No
Construction Status Resale
Schools
Elementary Schools Hickory Flat - Cherokee
Middle Schools Dean Rusk
High Schools Sequoyah
Others
Senior Community no
Restrictions false
Tax ID 15N26F 030
Special Listing Condition None
Read Less

Bought with Keller Williams Realty Partners




