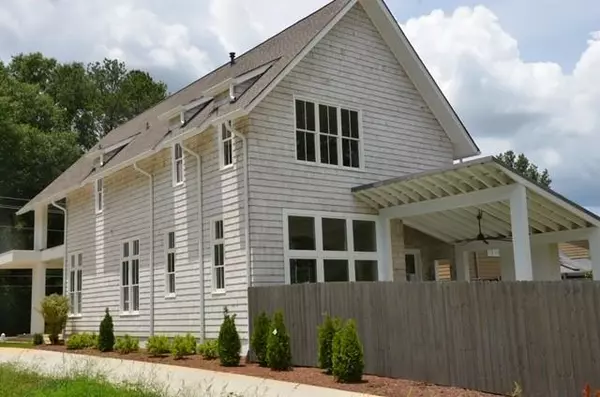For more information regarding the value of a property, please contact us for a free consultation.
2731 Mathews ST Smyrna, GA 30080
Want to know what your home might be worth? Contact us for a FREE valuation!

Our team is ready to help you sell your home for the highest possible price ASAP
Key Details
Sold Price $620,000
Property Type Single Family Home
Sub Type Single Family Residence
Listing Status Sold
Purchase Type For Sale
Square Footage 3,200 sqft
Price per Sqft $193
Subdivision Williams Park / Smyrna
MLS Listing ID 6762996
Sold Date 10/07/20
Style Contemporary/Modern
Bedrooms 4
Full Baths 3
Construction Status New Construction
HOA Y/N No
Originating Board FMLS API
Year Built 2020
Tax Year 2019
Property Description
GREAT PRICE for this fabulous, brand-new modern farmhouse designed and built by Junger Homes in one of Smyrna's most sought-after neighborhoods! Rare 12' ceilings make for remarkable room in this spacious home. Seamless open floor plan between the living space and the outdoor terrace is perfect for entertaining. Splendid modern finishes including custom cabinetry and closets throughout, shiplap walls, barn doors, top-of-the-line appliances, white oak flooring, marble baths, covered outdoor porch with fireplace and a fenced rear terrace with detached 2-car garage. Large windows provide stunning natural light throughout. No other home in the area has this level of quality, finishes or design! Every detail is thoroughly considered for the balance of beauty, innovation, design and livability. The fabulous third floor bonus area is great for an office, den, media room, playroom and more! Just blocks from Suntrust Park, Smyrna Market Village, 3 Parks, Community Center, Library and major highways!
Location
State GA
County Cobb
Area 73 - Cobb-West
Lake Name None
Rooms
Bedroom Description Other
Other Rooms None
Basement None
Main Level Bedrooms 1
Dining Room Butlers Pantry, Open Concept
Interior
Interior Features Double Vanity, Entrance Foyer, High Ceilings 10 ft Main, High Speed Internet, Low Flow Plumbing Fixtures, Walk-In Closet(s)
Heating Forced Air, Natural Gas
Cooling Central Air
Flooring Hardwood
Fireplaces Number 2
Fireplaces Type Gas Starter, Living Room, Outside
Window Features Insulated Windows
Appliance Dishwasher, Disposal, Gas Cooktop, Gas Range, Microwave, Refrigerator
Laundry Laundry Room, Upper Level
Exterior
Exterior Feature Private Yard
Parking Features Detached, Garage, Kitchen Level, Level Driveway
Garage Spaces 2.0
Fence Back Yard, Front Yard
Pool None
Community Features Other
Utilities Available Cable Available, Electricity Available, Natural Gas Available
Waterfront Description None
View Other
Roof Type Composition
Street Surface Paved
Accessibility None
Handicap Access None
Porch Deck, Front Porch, Patio, Rear Porch
Total Parking Spaces 2
Building
Lot Description Back Yard, Level, Private
Story Two
Sewer Public Sewer
Water Public
Architectural Style Contemporary/Modern
Level or Stories Two
Structure Type Cement Siding, Shingle Siding
New Construction No
Construction Status New Construction
Schools
Elementary Schools Smyrna
Middle Schools Campbell
High Schools Campbell
Others
Senior Community no
Restrictions false
Tax ID 17063200960
Special Listing Condition None
Read Less

Bought with Harry Norman REALTORS




