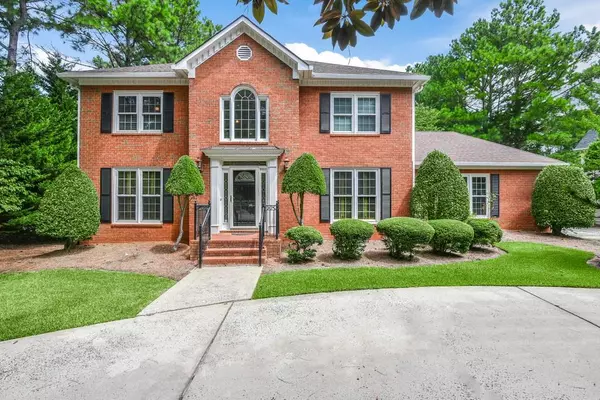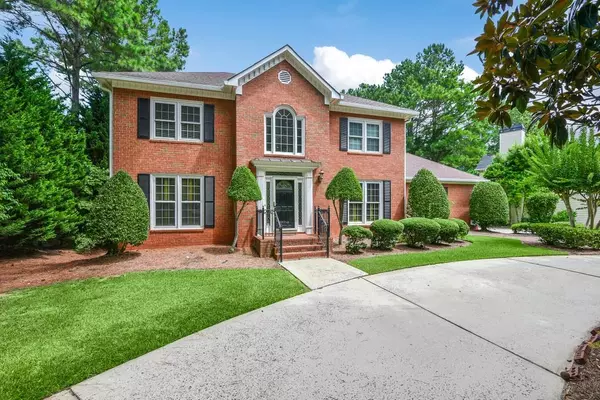For more information regarding the value of a property, please contact us for a free consultation.
4373 Burnleigh Chase NE Roswell, GA 30075
Want to know what your home might be worth? Contact us for a FREE valuation!

Our team is ready to help you sell your home for the highest possible price ASAP
Key Details
Sold Price $425,000
Property Type Single Family Home
Sub Type Single Family Residence
Listing Status Sold
Purchase Type For Sale
Square Footage 3,880 sqft
Price per Sqft $109
Subdivision Westchester
MLS Listing ID 6763875
Sold Date 09/15/20
Style Traditional
Bedrooms 4
Full Baths 3
Half Baths 1
Construction Status Resale
HOA Fees $600
HOA Y/N Yes
Originating Board FMLS API
Year Built 1990
Annual Tax Amount $1,064
Tax Year 2019
Lot Size 0.535 Acres
Acres 0.535
Property Description
East Cobb impressive impeccable brick front Traditional home with full finished Terrace level and circular driveway. Entering through the dramatic leaded glass door into the 2-story foyer, gleaming hardwood floors adorn the formal Dining. Living, Sun Room, & Fireside Family Rm w/custom bookcases. Culinary kitchen opens to the inviting Great Room & features: shiny Granite surfaces, Stainless appliances, long Breakfast serving bar, pantry, abundance of wood cabinetry. Eat in kitchen with view of scenic back lawn, adjoins light filled Sunroom. Updated Windows & gutters. Adjacent to kitchen is the Laundry/Mud Room that accesses garage. Rear stairs leads to Sitting/loft area outside of elegant Owners Suite that encompass His N Her walk in closets. Vaulted ceiling in Master Bath with dual vanities, jacuzzi tub and separate tiled shower. All secondary bedrooms are generous sized with shoppers’ size closets. Professionally crafted Daylight Terrace Level with full bath has ceramic tile floors thru out. Amazing office and recreational space for a multitude of options and possible 5th bedroom. The walkout basement (with 2 exterior doors)adjoins a screened porch overlooking the lush level back yard. The manicured premium lot is perfect for a pool or inviting fire pit and the solitude of communing with nature in the park like tranquil setting. Side entry deep 2 car garage has 4 additional parking spaces. Professionally maintained home w/updated lighting, smooth ceilings & plumbing fixtures. Located in popular Weiland Westchester community w/ amenities of Club House, Swim Team size pool, lighted tennis and basketball courts, Playground. Active HOA includes family Holiday Parties. Award winning schools, short jaunt to shopping, restaurants and Movie Tavern.
Location
State GA
County Cobb
Area 82 - Cobb-East
Lake Name None
Rooms
Bedroom Description Oversized Master, Sitting Room, Split Bedroom Plan
Other Rooms None
Basement Daylight, Exterior Entry, Finished Bath, Finished, Full, Interior Entry
Dining Room Seats 12+, Separate Dining Room
Interior
Interior Features Entrance Foyer 2 Story, Bookcases, Disappearing Attic Stairs, Entrance Foyer, His and Hers Closets, Tray Ceiling(s), Walk-In Closet(s)
Heating Forced Air, Natural Gas, Zoned
Cooling Attic Fan, Ceiling Fan(s), Central Air, Heat Pump, Whole House Fan
Flooring Carpet, Hardwood
Fireplaces Number 1
Fireplaces Type Family Room, Gas Starter
Window Features Insulated Windows
Appliance Dishwasher, Disposal, Gas Water Heater, Gas Cooktop, Gas Oven, Microwave, Self Cleaning Oven
Laundry In Kitchen, Laundry Room, Main Level
Exterior
Exterior Feature Other, Private Yard
Parking Features Attached, Garage Door Opener, Garage, Kitchen Level, Level Driveway, Garage Faces Side
Garage Spaces 2.0
Fence Back Yard, Wood
Pool None
Community Features Clubhouse, Meeting Room, Homeowners Assoc, Playground, Pool, Sidewalks, Street Lights, Swim Team, Tennis Court(s), Near Shopping
Utilities Available Cable Available, Electricity Available, Natural Gas Available, Sewer Available, Underground Utilities, Water Available
Waterfront Description None
View Other
Roof Type Composition, Ridge Vents
Street Surface None
Accessibility Accessible Hallway(s)
Handicap Access Accessible Hallway(s)
Porch Deck, Patio, Screened
Total Parking Spaces 5
Building
Lot Description Back Yard, Level, Landscaped, Private
Story Two
Sewer Public Sewer
Water Public
Architectural Style Traditional
Level or Stories Two
Structure Type Brick Front, Frame
New Construction No
Construction Status Resale
Schools
Elementary Schools Garrison Mill
Middle Schools Mabry
High Schools Lassiter
Others
HOA Fee Include Reserve Fund, Swim/Tennis
Senior Community no
Restrictions true
Tax ID 16018100440
Special Listing Condition None
Read Less

Bought with BHGRE Metro Brokers
GET MORE INFORMATION





