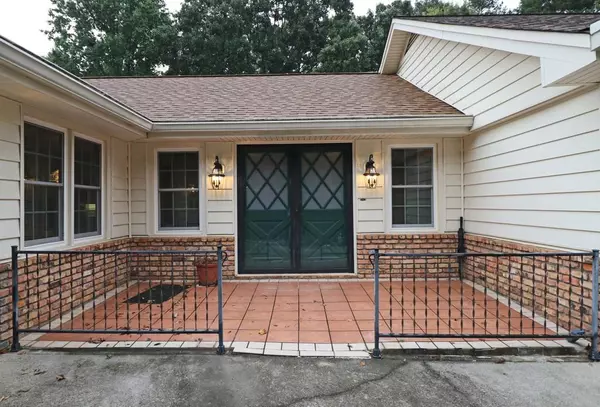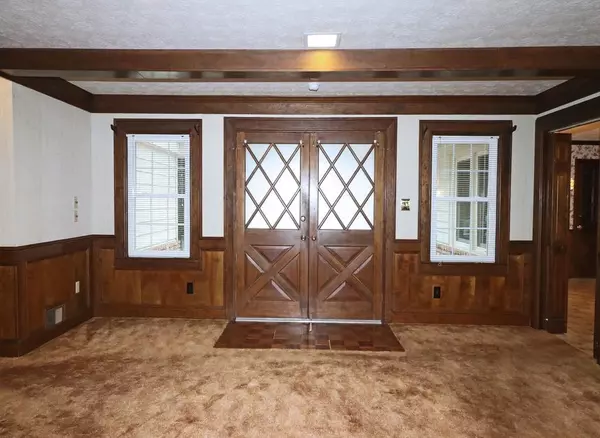For more information regarding the value of a property, please contact us for a free consultation.
1918 HARBOUR OAKS DR Snellville, GA 30078
Want to know what your home might be worth? Contact us for a FREE valuation!

Our team is ready to help you sell your home for the highest possible price ASAP
Key Details
Sold Price $238,000
Property Type Single Family Home
Sub Type Single Family Residence
Listing Status Sold
Purchase Type For Sale
Square Footage 1,987 sqft
Price per Sqft $119
Subdivision Harbour Oaks
MLS Listing ID 6764741
Sold Date 10/08/20
Style Ranch
Bedrooms 3
Full Baths 2
Construction Status Resale
HOA Y/N No
Originating Board FMLS API
Year Built 1976
Annual Tax Amount $886
Tax Year 2019
Lot Size 0.620 Acres
Acres 0.62
Property Description
Multiple offers--Highest and Best offers due by 8/12 at 12:00 pm. Fantastic rock-solid ranch home in the Brookwood School District/Cute sidewalk community with no HOA/Conveniently located near all shopping on Highway 124/Double entry doors welcome you inside to the large family room with ceiling beams and gas fireplace/Eat in kitchen has an island-breakfast bar, double ovens, white cabinets and lots of natural light/Separate dining room too!/Laundry-mud room off of the kitchen has access to the side patio/Huge master bedroom with walk-in closet, private bath offers dual vanities, walk-in shower with built-in bench,closet and skylight/walk-in shower with built-in bench,closet and skylight/Solid wood doors throughout/Low maintenance,4 sides brick with vinyl soffits, gutter guards, energy-efficient replaced windows on the front side/Covered screened in back patio, stone patio off of the kitchen-perfect for spreading out, grilling, relaxing and dining/Lovely flowers and plants adorn the perimeter/Large lot with garden beds and outbuilding/Tons of closets throughout/Very well maintained home/Appointment only
Location
State GA
County Gwinnett
Area 64 - Gwinnett County
Lake Name None
Rooms
Bedroom Description Master on Main, Oversized Master
Other Rooms Outbuilding
Basement Crawl Space
Main Level Bedrooms 3
Dining Room Separate Dining Room
Interior
Interior Features Double Vanity, Disappearing Attic Stairs, Entrance Foyer, Beamed Ceilings, His and Hers Closets, Other, Walk-In Closet(s)
Heating Central, Forced Air, Natural Gas
Cooling Electric Air Filter, Ceiling Fan(s), Central Air, Whole House Fan, Humidity Control
Flooring Carpet, Ceramic Tile, Vinyl
Fireplaces Number 1
Fireplaces Type Family Room, Great Room, Masonry
Window Features Skylight(s), Storm Window(s), Insulated Windows
Appliance Double Oven, Dishwasher, Electric Oven, Refrigerator
Laundry Laundry Room, Main Level, Mud Room
Exterior
Exterior Feature Garden, Private Yard, Storage, Courtyard
Parking Features Attached, Covered, Driveway, Garage, Kitchen Level, Parking Pad, Garage Faces Side
Garage Spaces 2.0
Fence None
Pool None
Community Features Sidewalks, Street Lights, Near Shopping
Utilities Available None
Waterfront Description None
View Other
Roof Type Shingle
Street Surface None
Accessibility None
Handicap Access None
Porch Covered, Enclosed, Patio, Rear Porch, Screened
Total Parking Spaces 2
Building
Lot Description Back Yard, Level, Landscaped, Private, Wooded, Front Yard
Story One
Sewer Septic Tank
Water Public
Architectural Style Ranch
Level or Stories One
Structure Type Brick 4 Sides, Vinyl Siding
New Construction No
Construction Status Resale
Schools
Elementary Schools Brookwood - Gwinnett
Middle Schools Crews
High Schools Brookwood
Others
Senior Community no
Restrictions false
Tax ID R5025 192
Special Listing Condition None
Read Less

Bought with Keller Williams Realty Atl Partners




