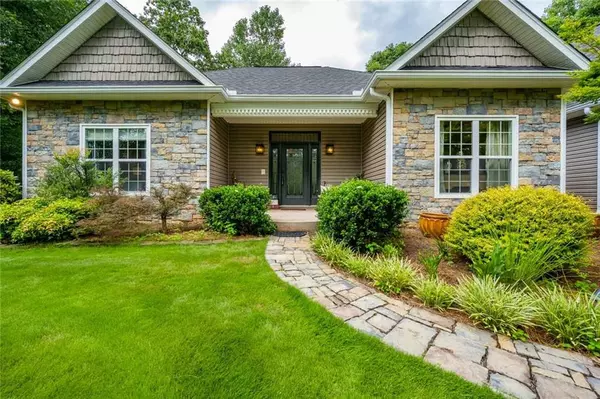For more information regarding the value of a property, please contact us for a free consultation.
301 Whispering Waters Demorest, GA 30535
Want to know what your home might be worth? Contact us for a FREE valuation!

Our team is ready to help you sell your home for the highest possible price ASAP
Key Details
Sold Price $415,000
Property Type Single Family Home
Sub Type Single Family Residence
Listing Status Sold
Purchase Type For Sale
Square Footage 5,548 sqft
Price per Sqft $74
Subdivision Falling Waters
MLS Listing ID 6761370
Sold Date 11/05/20
Style Ranch
Bedrooms 5
Full Baths 4
Half Baths 1
Construction Status Resale
HOA Fees $400
HOA Y/N Yes
Originating Board FMLS API
Year Built 2005
Annual Tax Amount $3,122
Tax Year 2019
Lot Size 3.130 Acres
Acres 3.13
Property Description
GORGEOUS RANCH ON FULL FINISHED BASEMENT WITH OVER 5,000 SQ FT PLUS THE PERFECT LOCATION...Perfectly located in between Clarkesville and Cornelia for shopping, dining, and entertainment needs! INCREDIBLE curb appeal with lovely landscaping, turn-around driveway, and warm greetings provided by the luscious front yard and stone pavers to the front entry. SPRAWLING main level featuring hardwood floors throughout! MASSIVE Great room featuring plenty of natural lighting and COZY stone stacked gas fireplace. SUPER FUNCTIONAL Kitchen design with stunning granite counter tops, abundance of cabinetry, walk-in pantry, bar seating, breakfast area, PLUS easy exterior access to the back deck, perfect for grilling out and enjoying your private, wooded backyard! SEPARATE Formal Dining, making entertaining large crowds a breeze! OVER-SIZED Primary on main featuring private access to the peaceful back deck and SPA-LIKE en-suite with soaking bathtub, double vanity, walk-in shower with BODY JETS, and LARGE walk-in closet. TWO AMPLE-SIZED guest bedrooms sharing the 2nd full bathroom providing extra comfort for family and friends! BONUS room above the garage, perfect for a 4th bedroom, office, awesome playroom and/or teen hangout spot PLUS has a full bathroom featuring tub/shower combination! FULL FINISHED basement with HUGE Rec rooms for playroom or craft room, one bedroom, one FULL bathroom, potential media room with plumbed wet bar and/or second kitchen designated, AND exterior access to the TRANQUIL backyard. SUPER LEVEL lot with room to roam, garden area, fire pit area, outdoor dining area overlooking the peaceful koi pond and waterfall, and PRIVACY GALORE being the only home on the cul-de-sac! Coveted SOQUE RIVER Community access!! THIS IS A MUST SEE!!
Location
State GA
County Habersham
Area 285 - Habersham County
Lake Name None
Rooms
Bedroom Description Master on Main, Split Bedroom Plan
Other Rooms None
Basement Exterior Entry, Finished, Finished Bath, Full, Interior Entry
Main Level Bedrooms 3
Dining Room Separate Dining Room
Interior
Interior Features Double Vanity, Entrance Foyer, High Ceilings 9 ft Main, Walk-In Closet(s), Wet Bar
Heating Central, Electric, Heat Pump
Cooling Central Air, Heat Pump
Flooring Carpet, Ceramic Tile, Hardwood
Fireplaces Number 1
Fireplaces Type Factory Built, Gas Log, Gas Starter, Living Room
Window Features None
Appliance Dishwasher, Gas Range, Range Hood, Refrigerator
Laundry Main Level, Mud Room
Exterior
Exterior Feature Garden, Private Front Entry, Private Yard
Parking Features Attached, Driveway, Garage, Garage Faces Side, Kitchen Level, Level Driveway
Garage Spaces 2.0
Fence None
Pool None
Community Features Community Dock, Gated, Homeowners Assoc
Utilities Available Cable Available, Electricity Available, Phone Available, Water Available
Waterfront Description None
View Other
Roof Type Composition
Street Surface Gravel, Paved
Accessibility Accessible Entrance, Accessible Hallway(s)
Handicap Access Accessible Entrance, Accessible Hallway(s)
Porch Deck, Patio
Total Parking Spaces 2
Building
Lot Description Back Yard, Cul-De-Sac, Front Yard, Level, Private, Wooded
Story One
Sewer Septic Tank
Water Public
Architectural Style Ranch
Level or Stories One
Structure Type Aluminum Siding, Stone
New Construction No
Construction Status Resale
Schools
Elementary Schools Fairview - Habersham
Middle Schools South Habersham
High Schools Habersham Central
Others
HOA Fee Include Maintenance Structure, Maintenance Grounds
Senior Community no
Restrictions true
Tax ID 042 058
Special Listing Condition None
Read Less

Bought with RE/MAX Tru
GET MORE INFORMATION





