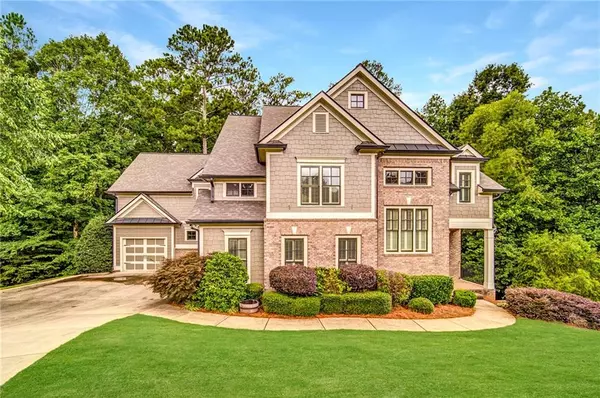For more information regarding the value of a property, please contact us for a free consultation.
210 Beacon CV Canton, GA 30114
Want to know what your home might be worth? Contact us for a FREE valuation!

Our team is ready to help you sell your home for the highest possible price ASAP
Key Details
Sold Price $545,000
Property Type Single Family Home
Sub Type Single Family Residence
Listing Status Sold
Purchase Type For Sale
Square Footage 5,980 sqft
Price per Sqft $91
Subdivision River Green
MLS Listing ID 6771921
Sold Date 09/28/20
Style Contemporary/Modern, Craftsman, European
Bedrooms 5
Full Baths 6
Half Baths 1
Construction Status Resale
HOA Y/N Yes
Originating Board FMLS API
Year Built 2005
Annual Tax Amount $5,362
Tax Year 2019
Lot Size 0.310 Acres
Acres 0.31
Property Description
Welcome home to this incredible Jeremy Rutenburg on a private cul-de-sac lot. Step into your beautiful two story foyer no detail spared with the gorgeous exposed brick feature wall. Keep going into completely updated elegant kitchen with freshly painted cabinetry, stainless steel appliances, updated light fixtures and newly installed open shelving. This gourmet kitchen opens to eat in dining as well as open to family room and separate dining room/office area. No expense spared with upgraded trim and gorgeous hardwoods throughout! Upstairs every room has their own private bath and features a gorgeous owners suite completely with fresh paint and plantation shutters and private balcony overlooking your backyard and peaceful flowing creek. Master Bath offers separate his and hers closets Spa like master bath features his and hers sinks, separate soaking tub and walk in tile and glass shower. Walk downstairs to your double basements?? Yes! Just a short walk downstairs to your FIRST completely renovated basement with kitchenette and bar boasts plenty of space featuring separate game room, bathroom, and entertainment space for teens or one of a kind man cave! First basement has walk out deck over looking the fenced back yard. Keep walking downstairs to the SECOND basement for more opportunities to entertain in this theatre room/ paint studio, which also has walk out patio to the backyard. Backyard has been freshly sodded and completely landscaped for your own private retreat with 3 balconies. River Green is a resort like community with trails that line the Etowah River, a private fishing pond, 2 separate club house with pools, soccer, tennis and basketball courts. You will never want to leave!
Location
State GA
County Cherokee
Area 111 - Cherokee County
Lake Name None
Rooms
Bedroom Description In-Law Floorplan, Oversized Master, Sitting Room
Other Rooms Other
Basement Daylight, Exterior Entry, Finished, Finished Bath, Full, Interior Entry
Dining Room Open Concept, Separate Dining Room
Interior
Interior Features Bookcases, Disappearing Attic Stairs, Double Vanity, Entrance Foyer 2 Story, High Ceilings 9 ft Lower, High Ceilings 9 ft Upper, High Ceilings 10 ft Lower, High Speed Internet, His and Hers Closets, Low Flow Plumbing Fixtures, Tray Ceiling(s), Walk-In Closet(s)
Heating Central
Cooling Ceiling Fan(s), Central Air
Flooring Carpet, Ceramic Tile, Hardwood
Fireplaces Number 1
Fireplaces Type Family Room, Gas Log
Window Features Insulated Windows, Plantation Shutters
Appliance Dishwasher, Disposal, Double Oven, Gas Cooktop, Gas Water Heater, Microwave, Range Hood
Laundry Main Level, Mud Room
Exterior
Exterior Feature Balcony, Private Yard, Rear Stairs
Parking Features Attached, Driveway, Garage, Garage Door Opener, Garage Faces Front, Garage Faces Side, Kitchen Level
Garage Spaces 3.0
Fence Back Yard, Fenced, Wrought Iron
Pool Above Ground
Community Features Clubhouse, Community Dock, Fishing, Fitness Center, Lake, Park, Playground, Pool, Sidewalks, Street Lights, Swim Team, Tennis Court(s)
Utilities Available Cable Available, Electricity Available, Natural Gas Available, Phone Available, Sewer Available, Underground Utilities, Water Available
View Rural
Roof Type Concrete, Shingle
Street Surface Concrete
Accessibility None
Handicap Access None
Porch Covered, Deck, Front Porch, Rear Porch
Total Parking Spaces 3
Private Pool true
Building
Lot Description Back Yard, Cul-De-Sac, Front Yard, Landscaped, Wooded
Story Three Or More
Sewer Public Sewer
Water Public
Architectural Style Contemporary/Modern, Craftsman, European
Level or Stories Three Or More
Structure Type Brick 4 Sides
New Construction No
Construction Status Resale
Schools
Elementary Schools J. Knox
Middle Schools Teasley
High Schools Cherokee
Others
Senior Community no
Restrictions false
Tax ID 14N12J 052
Special Listing Condition None
Read Less

Bought with Phox Realty Group, LLC.




