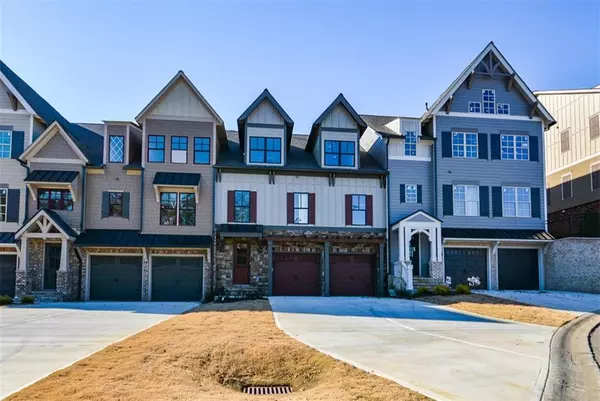For more information regarding the value of a property, please contact us for a free consultation.
206 Trecastle SQ #14 Canton, GA 30101
Want to know what your home might be worth? Contact us for a FREE valuation!

Our team is ready to help you sell your home for the highest possible price ASAP
Key Details
Sold Price $461,440
Property Type Townhouse
Sub Type Townhouse
Listing Status Sold
Purchase Type For Sale
Square Footage 3,800 sqft
Price per Sqft $121
Subdivision Overlook At Sixes
MLS Listing ID 6745883
Sold Date 10/29/20
Style Traditional
Bedrooms 3
Full Baths 3
Construction Status Under Construction
HOA Fees $250
HOA Y/N Yes
Originating Board FMLS API
Year Built 2020
Property Description
All photos are representative photos. The home is under construction. Exceptional is the best way to describe this smartly designed floor plan offering stylish character and exquisite craftsmanship. Among the highlights is a main level bedroom with a full bath. Our spacious open living areas include an elegant gourmet kitchen with stainless steel appliances, quartz countertops and beautiful white shaker cabinets. Large family room with stone fireplace and shiplap siding. Covered porch off family room great for coffee in the morning. The wide staircase ascends to another bedroom, versatile loft and the owner's suite. Master bath has his and hers vanities with quartz countertops and free standing tub. Large tiled separate shower with frameless shower door. For those that need extra space, the terrace level can be finished to include recreation/media room and 4th full bath. There is a third tandem garage for additional vehicle or storage. Optional ELEVATOR with access to all levels. Expertly crafted by Province Homes, an award winning builder with a proven reputation for designing elegant custom homes for decades.
Location
State GA
County Cherokee
Area 112 - Cherokee County
Lake Name None
Rooms
Bedroom Description Oversized Master
Other Rooms None
Basement Bath/Stubbed, Daylight, Unfinished
Main Level Bedrooms 1
Dining Room Butlers Pantry, Separate Dining Room
Interior
Interior Features Beamed Ceilings, Bookcases, Disappearing Attic Stairs, Double Vanity, Entrance Foyer, High Ceilings 9 ft Upper, High Ceilings 10 ft Main, High Speed Internet, Tray Ceiling(s), Walk-In Closet(s)
Heating Forced Air, Zoned
Cooling Ceiling Fan(s), Central Air, Zoned
Flooring Carpet, Ceramic Tile, Hardwood
Fireplaces Number 1
Fireplaces Type Factory Built, Family Room, Gas Log, Gas Starter
Window Features Insulated Windows
Appliance Dishwasher, Disposal, Electric Oven, Gas Cooktop, Gas Water Heater, Microwave, Range Hood, Self Cleaning Oven
Laundry Laundry Room, Upper Level
Exterior
Exterior Feature None
Parking Features Garage, Garage Door Opener, Garage Faces Front
Garage Spaces 3.0
Fence None
Pool None
Community Features None
Utilities Available Cable Available, Electricity Available, Natural Gas Available, Phone Available, Sewer Available, Underground Utilities, Water Available
View Other
Roof Type Shingle
Street Surface Asphalt
Accessibility None
Handicap Access None
Porch Covered, Rear Porch
Total Parking Spaces 3
Building
Lot Description Front Yard, Landscaped, Level, On Golf Course
Story Two
Sewer Public Sewer
Water Public
Architectural Style Traditional
Level or Stories Two
Structure Type Cement Siding, Frame
New Construction No
Construction Status Under Construction
Schools
Elementary Schools Sixes
Middle Schools Freedom - Cherokee
High Schools Woodstock
Others
Senior Community no
Restrictions true
Tax ID 15N02F 014
Ownership Fee Simple
Financing no
Special Listing Condition None
Read Less

Bought with Atlanta Fine Homes Sotheby's International




