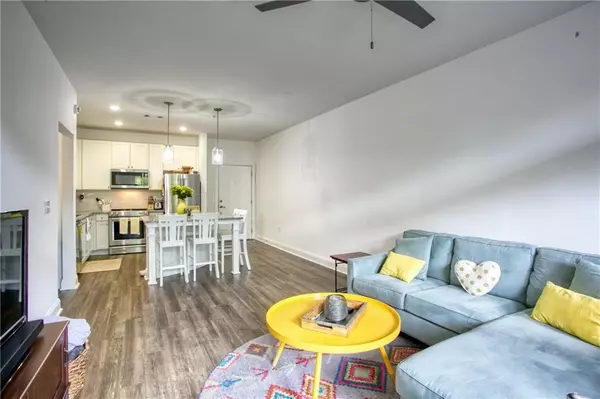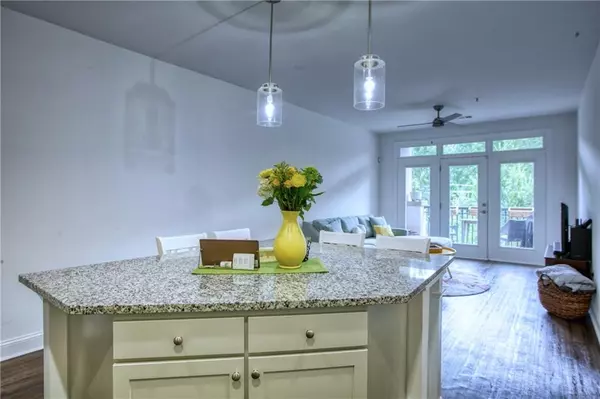For more information regarding the value of a property, please contact us for a free consultation.
840 United AVE SE #311 Atlanta, GA 30312
Want to know what your home might be worth? Contact us for a FREE valuation!

Our team is ready to help you sell your home for the highest possible price ASAP
Key Details
Sold Price $230,000
Property Type Condo
Sub Type Condominium
Listing Status Sold
Purchase Type For Sale
Square Footage 732 sqft
Price per Sqft $314
Subdivision Burnett Grant Park
MLS Listing ID 6769535
Sold Date 03/31/21
Style Mid-Rise (up to 5 stories)
Bedrooms 1
Full Baths 1
Construction Status Resale
HOA Fees $265
HOA Y/N Yes
Originating Board FMLS API
Year Built 2005
Annual Tax Amount $3,430
Tax Year 2019
Lot Size 731 Sqft
Acres 0.0168
Property Description
Premium Condo Unit in the Burnett Grant Park Building with amazing views. This spacious one bedroom one bathroom has all the modern upgrades from granite counter tops in the kitchen and bathroom, new flooring throughout, stainless steel appliances, new hot water heater, new HVAC, new sprinkler system, one of the biggest storage units and much more. The building offers valet trash service, trash compactor, outdoor eating area with gas grill, modern fitness center, lounge, club-room with games and TVs, secured parking space, gate access with video security system all over the property.The Community is pet friendly with pet walking areas perfect for dog walking. The building has both elevator and stair access. This Premium Condo is located close to Down town Atlanta, The Beacon Atlanta, Atlanta Zoo, Madison Yards, The Beltline, Krog Street Market, East Atlanta Village, Ponce City Market and much more.Don't miss out on this Premium Condo Unit!
Location
State GA
County Fulton
Area 32 - Fulton South
Lake Name None
Rooms
Bedroom Description Master on Main
Other Rooms Other
Basement None
Main Level Bedrooms 1
Dining Room Open Concept
Interior
Interior Features Double Vanity, High Speed Internet
Heating Central, Electric
Cooling Central Air
Fireplaces Type None
Window Features Insulated Windows
Appliance Dishwasher, Electric Range, Microwave, Refrigerator
Laundry In Bathroom
Exterior
Exterior Feature Gas Grill, Storage
Parking Features Assigned, On Street
Fence None
Pool None
Community Features Business Center, Fitness Center, Gated, Homeowners Assoc, Meeting Room, Near Beltline, Near Shopping, Near Trails/Greenway, Sidewalks, Street Lights
Utilities Available Cable Available, Electricity Available, Phone Available, Underground Utilities, Water Available
View City
Roof Type Other
Street Surface Asphalt
Accessibility None
Handicap Access None
Porch Covered
Total Parking Spaces 1
Building
Lot Description Other
Story Three Or More
Sewer Public Sewer
Water Public
Architectural Style Mid-Rise (up to 5 stories)
Level or Stories Three Or More
Structure Type Other
New Construction No
Construction Status Resale
Schools
Elementary Schools Parkside
Middle Schools King
High Schools Maynard H. Jackson, Jr.
Others
Senior Community no
Restrictions true
Tax ID 14 002300032064
Ownership Condominium
Financing yes
Special Listing Condition None
Read Less

Bought with Keller Williams Realty Peachtree Rd.




