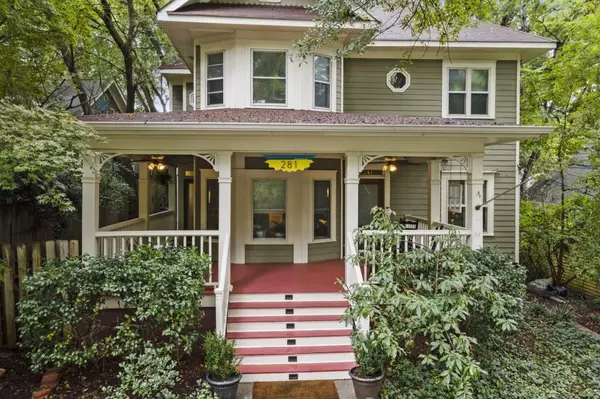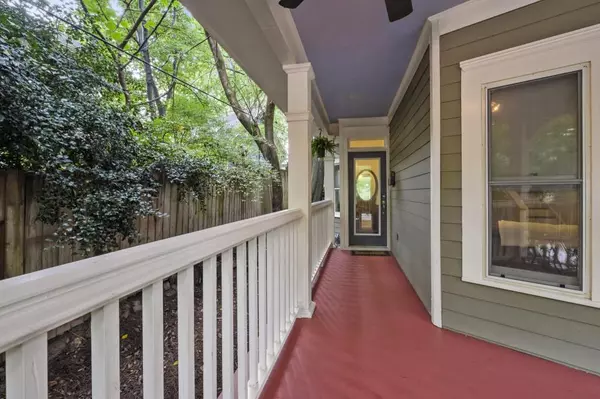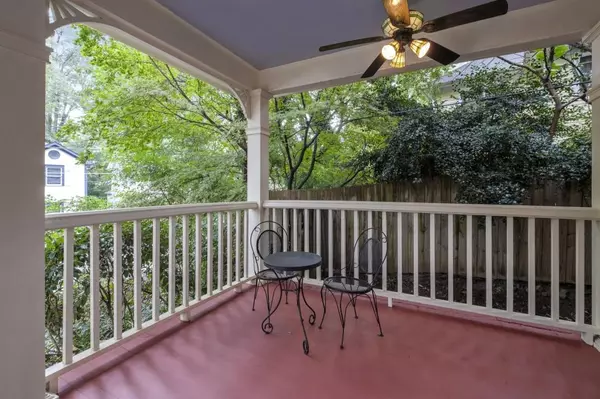For more information regarding the value of a property, please contact us for a free consultation.
281 Glenwood AVE SE #A Atlanta, GA 30312
Want to know what your home might be worth? Contact us for a FREE valuation!

Our team is ready to help you sell your home for the highest possible price ASAP
Key Details
Sold Price $381,000
Property Type Townhouse
Sub Type Townhouse
Listing Status Sold
Purchase Type For Sale
Square Footage 1,512 sqft
Price per Sqft $251
Subdivision Grant Park
MLS Listing ID 6776023
Sold Date 09/29/20
Style Victorian
Bedrooms 2
Full Baths 2
Half Baths 1
Construction Status Resale
HOA Y/N No
Originating Board FMLS API
Year Built 1990
Annual Tax Amount $2,551
Tax Year 2019
Lot Size 4,268 Sqft
Acres 0.098
Property Description
Looking for the feel and functionality of a single-family home without the high HOA fees all while being just a short distance to Grant Park and the Atlanta Beltline? Look no further! Step inside and experience this charming Victorian style 2-home set up located in the heart of Grant Park. This classic, idyllic home featuring amazing interior space, a fantastic front porch overlooking the tree-lined street, serene patio ideal for entertaining, stunning low-maintenance yard, private covered parking with 220 charging station and room with storage inside the custom sharp looking shed. Interiors feature kitchen/keeping room, spacious bedrooms, freshly painted and hardwood flooring throughout. A short stroll to the GP Farmers Market, Restaurants or Beltline for an evening stroll! This is a must see! No HOA fees here, just a management agreement with your fantastic new neighbor.
Location
State GA
County Fulton
Area 32 - Fulton South
Lake Name None
Rooms
Bedroom Description Split Bedroom Plan
Other Rooms Shed(s)
Basement Crawl Space
Dining Room Great Room
Interior
Interior Features Double Vanity, High Ceilings 9 ft Main, High Speed Internet, His and Hers Closets
Heating Forced Air, Natural Gas
Cooling Ceiling Fan(s), Central Air
Flooring Hardwood
Fireplaces Number 1
Fireplaces Type Family Room, Keeping Room
Window Features None
Appliance Dishwasher, Disposal, Gas Range, Gas Water Heater, Microwave
Laundry In Hall, Upper Level
Exterior
Exterior Feature Private Yard
Parking Features Carport, Covered, Electric Vehicle Charging Station(s)
Fence Back Yard
Pool None
Community Features Near Beltline, Near Marta, Near Schools, Near Shopping, Park, Public Transportation
Utilities Available Cable Available, Electricity Available, Natural Gas Available, Phone Available, Water Available
Waterfront Description None
View City
Roof Type Composition
Street Surface Asphalt
Accessibility None
Handicap Access None
Porch Front Porch, Patio
Total Parking Spaces 2
Building
Lot Description Back Yard, Landscaped, Level
Story Two
Sewer Public Sewer
Water Public
Architectural Style Victorian
Level or Stories Two
Structure Type Cement Siding
New Construction No
Construction Status Resale
Schools
Elementary Schools Parkside
Middle Schools King
High Schools Maynard H. Jackson, Jr.
Others
Senior Community no
Restrictions false
Tax ID 14 005300061330
Ownership Fee Simple
Financing no
Special Listing Condition None
Read Less

Bought with Keller Williams Realty Peachtree Rd.




