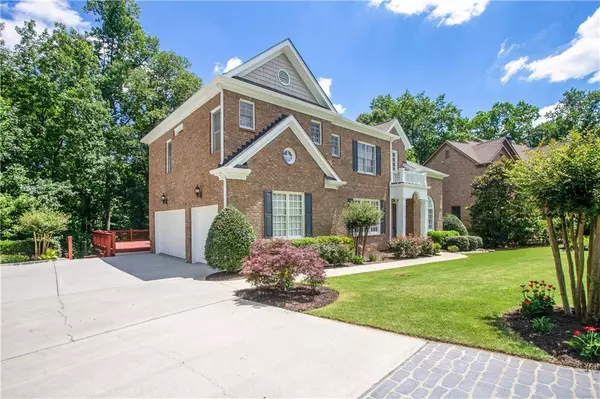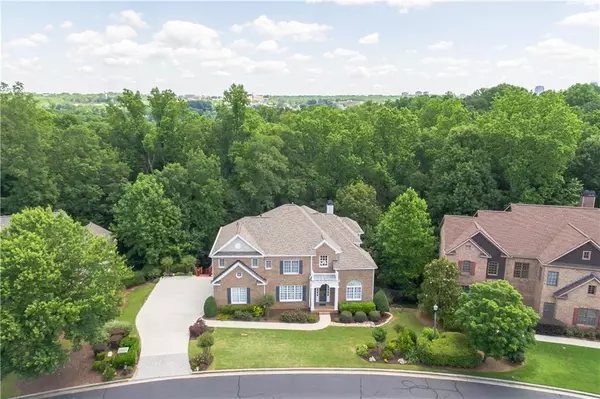For more information regarding the value of a property, please contact us for a free consultation.
235 Lake Summit VW Atlanta, GA 30342
Want to know what your home might be worth? Contact us for a FREE valuation!

Our team is ready to help you sell your home for the highest possible price ASAP
Key Details
Sold Price $860,000
Property Type Single Family Home
Sub Type Single Family Residence
Listing Status Sold
Purchase Type For Sale
Square Footage 3,695 sqft
Price per Sqft $232
Subdivision Lake Forrest Summit
MLS Listing ID 6731237
Sold Date 12/04/20
Style Traditional
Bedrooms 5
Full Baths 5
Half Baths 1
Construction Status Updated/Remodeled
HOA Fees $1,950
HOA Y/N Yes
Originating Board FMLS API
Year Built 2000
Annual Tax Amount $9,016
Tax Year 2019
Lot Size 0.570 Acres
Acres 0.57
Property Description
BEST BUY IN TOWN! GATED, 3 CAR GARAGE!! Perfect Nature Lovers Retreat! Feel like you are in the mountains but in the heart of the city. 3 Outdoor Living Spaces. Lake Forrest Summit near Chastain Park (2.4 miles),Great Schools, Great Shopping (Whole Food close by) Easy Access to Hospitals, Mercedes & UPS Headquarters, In Town & Airport. 3 sided brick, 3 CAR GARAGE w/ level driveway & front yard. Located on a short cul-de-street. UPDATED KITCHEN, Freshly painted Kitchen cabinets, New White Quartz Countertops, New SS Sink, Faucet & Disposal New White Sub Tile backsplash. Newer SS Dble Oven, 5 Burners gas cooktop, dshwher, Newly Painted Walls (1st & 2nd Floors), REFINISHED HRWD FLOORS. ALL NEW BATH VANITY C'TOPS (Quartz- master, Granite-main & secondary baths up), New sink faucets w/new countertops. Home Features 2 sty Foyer, Separate Dining Rm & Vaulted Study/Living/Home Office w/ French Doors. Breathtaking Staircase w/iron spindles & refinished wood steps. OPEN CONCEPT LAYOUT Kitchen/Breakfast/Family. Guest Bedroom w/Full Bathroom on main (or could be used as a second home office option). 10' Ceilings on Main Level, 9' Ceiling on 2nd level, 14' Ceiling in bmnt. Very Spacious Master Bdrm + Separate Sitting Rm (or another home office option), 2 separate walk-in closets, Luxurious Master Ba w/travertine tile & Frameless Shower door (new tops & faucets). 3 Add'l Br up, Updated 2 Full ba (tops & faucets). All Br w/walk-in closets. Multiple outdoor living spaces (Screen porch, large deck off screen porch, Super sized covered deck off Bmnt Level. Many windows have plantation shutters. Finished bmnt w/full bath. Roof 2017, Exterior Painted 2019, 1st Floor HVAC 2013,A real must!See virtual tour. So much home for the $$$$
Location
State GA
County Fulton
Area 132 - Sandy Springs
Lake Name None
Rooms
Bedroom Description Oversized Master, Sitting Room
Other Rooms None
Basement Daylight, Exterior Entry, Finished, Finished Bath, Full, Interior Entry
Main Level Bedrooms 1
Dining Room Seats 12+, Separate Dining Room
Interior
Interior Features Bookcases, Central Vacuum, Disappearing Attic Stairs, Double Vanity, Entrance Foyer 2 Story, High Ceilings 9 ft Upper, High Ceilings 10 ft Main, High Speed Internet, His and Hers Closets, Tray Ceiling(s), Walk-In Closet(s)
Heating Natural Gas
Cooling Ceiling Fan(s), Central Air
Flooring Carpet, Ceramic Tile, Hardwood
Fireplaces Number 1
Fireplaces Type Factory Built, Family Room, Gas Log, Gas Starter
Window Features Insulated Windows, Plantation Shutters, Shutters
Appliance Dishwasher, Disposal, Double Oven, Gas Cooktop, Gas Water Heater, Microwave, Refrigerator, Self Cleaning Oven
Laundry Laundry Room, Upper Level
Exterior
Exterior Feature Private Yard
Parking Features Attached, Driveway, Garage, Garage Faces Side, Kitchen Level, Level Driveway
Garage Spaces 3.0
Fence Wood
Pool None
Community Features Gated, Homeowners Assoc, Lake, Street Lights
Utilities Available Cable Available, Electricity Available, Natural Gas Available, Phone Available, Sewer Available, Underground Utilities, Water Available
View Other
Roof Type Composition
Street Surface Asphalt
Accessibility None
Handicap Access None
Porch Covered, Deck, Rear Porch, Screened
Total Parking Spaces 3
Building
Lot Description Front Yard, Landscaped, Level, Sloped, Stream or River On Lot, Wooded
Story Two
Sewer Public Sewer
Water Public
Architectural Style Traditional
Level or Stories Two
Structure Type Brick 3 Sides
New Construction No
Construction Status Updated/Remodeled
Schools
Elementary Schools Heards Ferry
Middle Schools Ridgeview Charter
High Schools Riverwood International Charter
Others
Senior Community no
Restrictions false
Tax ID 17 0091 LL2035
Special Listing Condition None
Read Less

Bought with Realty Professionals, Inc.




