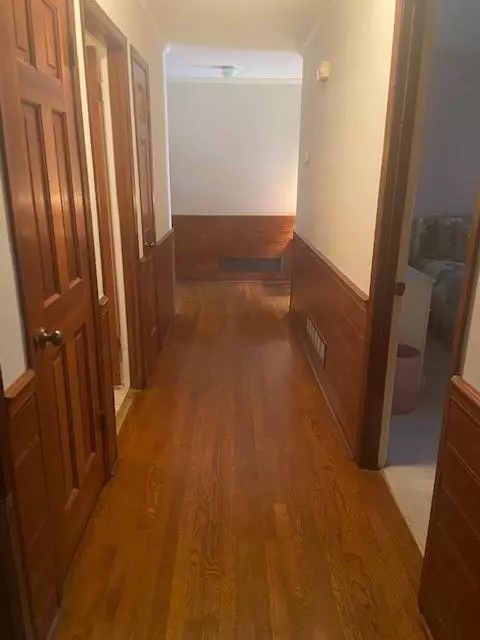For more information regarding the value of a property, please contact us for a free consultation.
1735 Kimberly DR SW Marietta, GA 30008
Want to know what your home might be worth? Contact us for a FREE valuation!

Our team is ready to help you sell your home for the highest possible price ASAP
Key Details
Sold Price $255,000
Property Type Single Family Home
Sub Type Single Family Residence
Listing Status Sold
Purchase Type For Sale
Square Footage 2,330 sqft
Price per Sqft $109
Subdivision Westgate
MLS Listing ID 6777378
Sold Date 01/28/21
Style Ranch, Traditional
Bedrooms 4
Full Baths 2
Construction Status Resale
HOA Y/N No
Originating Board FMLS API
Year Built 1964
Annual Tax Amount $474
Tax Year 2019
Lot Size 0.459 Acres
Acres 0.4587
Property Description
Great Brick Ranch Close To Marietta Square Is Well Maintained & Ready To Move-In. Hardwood Floors In Entrance, Hall, Living Room & Dining Room. Spacious Den With Fireplace & Eat-In Area. Kitchen Is Well Equipped With Lots Of Cabinets & Counterspace. 3 Bedrooms & 2 Full Baths PLUS 4th Bedroom Or Rec Room/Office/Exercise Room With Separate Heat & Air Unit In Wall. Masonry Fireplace With New Stucco Finish On Chimney. HVAC Is Serviced Regularly. Reg Contract Yearly With Northwest Exterminating. Lot Goes Back Approx 200' From Road Into Woods. Left Side Of House Has Room For Small Garden Area. Privacy Fence Belongs To This House. Crawlspace Is Poly Covered. Finanicing fell thru at last minute.
House is Vacant and cleaned completely out. Ready for a fast close. Bring you clients by this weekend and have them in their new home before the Holidays.
Great location - Only minutes to Marietta Square and Shopping and Lots of Resturants. Call with any questions.
Location
State GA
County Cobb
Area 73 - Cobb-West
Lake Name None
Rooms
Bedroom Description Master on Main
Other Rooms Shed(s)
Basement Crawl Space
Main Level Bedrooms 4
Dining Room Separate Dining Room
Interior
Interior Features Bookcases, Disappearing Attic Stairs, Entrance Foyer, Other
Heating Natural Gas, Other
Cooling Ceiling Fan(s)
Flooring Carpet, Hardwood
Fireplaces Number 1
Fireplaces Type Family Room, Great Room, Masonry
Window Features Storm Window(s)
Appliance Dishwasher, Gas Cooktop
Laundry In Hall, Laundry Room, Main Level
Exterior
Exterior Feature Garden, Private Yard, Private Front Entry, Private Rear Entry
Parking Features Attached, Covered, Carport, Garage Faces Front, Kitchen Level, Level Driveway
Fence Wood
Pool None
Community Features Near Marta, Near Schools, Near Shopping
Utilities Available Cable Available, Electricity Available, Phone Available, Sewer Available, Water Available
Waterfront Description None
View Other
Roof Type Metal
Street Surface Paved
Accessibility None
Handicap Access None
Porch Covered, Front Porch
Total Parking Spaces 2
Building
Lot Description Back Yard, Level, Private, Wooded, Front Yard
Story One
Sewer Public Sewer
Water Public
Architectural Style Ranch, Traditional
Level or Stories One
Structure Type Brick 4 Sides, Vinyl Siding
New Construction No
Construction Status Resale
Schools
Elementary Schools Cheatham Hill
Middle Schools Cobb - Other
High Schools Cobb - Other
Others
Senior Community no
Restrictions false
Tax ID 19033200460
Special Listing Condition None
Read Less

Bought with Solid Source Realty, Inc.
GET MORE INFORMATION





