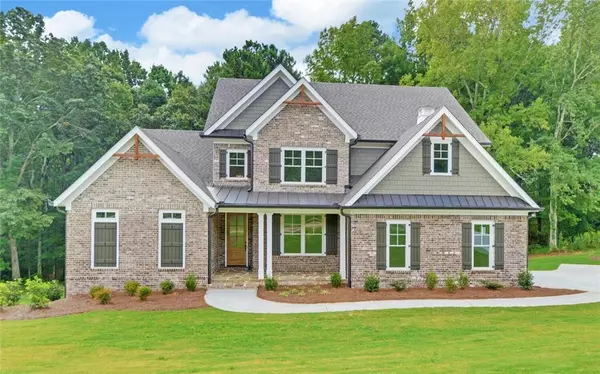For more information regarding the value of a property, please contact us for a free consultation.
5310 Weeping Creek TRL Flowery Branch, GA 30542
Want to know what your home might be worth? Contact us for a FREE valuation!

Our team is ready to help you sell your home for the highest possible price ASAP
Key Details
Sold Price $585,000
Property Type Single Family Home
Sub Type Single Family Residence
Listing Status Sold
Purchase Type For Sale
Square Footage 3,290 sqft
Price per Sqft $177
Subdivision Retreat At Chestnut Mountain
MLS Listing ID 6700870
Sold Date 12/04/20
Style Craftsman, Traditional
Bedrooms 4
Full Baths 3
Half Baths 1
Construction Status New Construction
HOA Fees $660
HOA Y/N Yes
Originating Board FMLS API
Year Built 2020
Annual Tax Amount $381
Tax Year 2019
Lot Size 0.810 Acres
Acres 0.81
Property Description
CONTINGENT WITH KICKOUT! Amazing 4 BR/3.5 BA, w/ Mstr on Main. Family Room w/fireplace opens to Modern Chef's Kitchen w/SS, Quartz, Dbl Ovens/Farmhouse Sink and Casual Dining. Walk out to Screened Porch for cookouts/relaxing. Private owner's suite is on level w/GORGEOUS master bath, dbl vanities & large walk-in closet. Gleaming hardwoods main level & upstairs hallway. Formal dining on main. Upstairs-3 BR/2BA, walk-in clsts; HUGE Flex rm for media/office. Full daylight basement- unfin. Optional 3rd car gar Prof. landscp & irrig.The Retreat at Chestnut Mtn. Gated. Ideal location off Hwy 53, EASY ACCESS TO I-985, I-85. Convenient to award winning NE Georgia Medial Center in Braselton, and historically low real estate taxes. Lots of Privacy in exceptional gated community. This is a Jackson EMC " RIGHT CHOICE" HOME- BUILT FOR ENERGY EFFICIENCY, SUSTAINABILITY, AND IMPROVED INDOOR AIR QUALITY! Guaranteed Energy Savings. ***Still time to make cabinet, countertop, color selections.*** 3rd Car Garage is easy option.
IF YOU ARE LOOKING FOR A NEW HOME, THIS IS A MUST SEE!!
Location
State GA
County Hall
Area 264 - Hall County
Lake Name None
Rooms
Bedroom Description Master on Main, Oversized Master
Other Rooms None
Basement Bath/Stubbed, Exterior Entry, Full, Interior Entry, Unfinished
Main Level Bedrooms 1
Dining Room Open Concept, Separate Dining Room
Interior
Interior Features Double Vanity, Entrance Foyer 2 Story, High Ceilings 10 ft Main, High Speed Internet, Tray Ceiling(s), Walk-In Closet(s)
Heating Electric, Heat Pump
Cooling Central Air
Flooring Carpet, Ceramic Tile, Hardwood
Fireplaces Number 1
Fireplaces Type Family Room
Window Features Insulated Windows
Appliance Dishwasher, Disposal, Double Oven, Electric Water Heater, Gas Cooktop, Microwave, Self Cleaning Oven
Laundry Laundry Room, Main Level, Mud Room
Exterior
Exterior Feature Private Front Entry, Private Yard, Storage, Other
Parking Features Attached, Driveway, Garage, Garage Door Opener, Garage Faces Side, Kitchen Level
Garage Spaces 3.0
Fence None
Pool None
Community Features Gated, Homeowners Assoc, Near Schools, Near Shopping, Sidewalks, Street Lights, Other
Utilities Available Cable Available, Electricity Available, Natural Gas Available, Phone Available, Underground Utilities, Water Available
Waterfront Description None
View Rural
Roof Type Composition
Street Surface Paved
Accessibility None
Handicap Access None
Porch Covered, Rear Porch, Screened
Total Parking Spaces 3
Building
Lot Description Back Yard, Cul-De-Sac, Landscaped, Private, Wooded
Story Two
Sewer Septic Tank
Water Public
Architectural Style Craftsman, Traditional
Level or Stories Two
Structure Type Brick 4 Sides
New Construction No
Construction Status New Construction
Schools
Elementary Schools Chestnut Mountain
Middle Schools South Hall
High Schools Johnson - Hall
Others
HOA Fee Include Security
Senior Community no
Restrictions true
Tax ID 15038 000145
Special Listing Condition None
Read Less

Bought with Virtual Properties Realty.com




