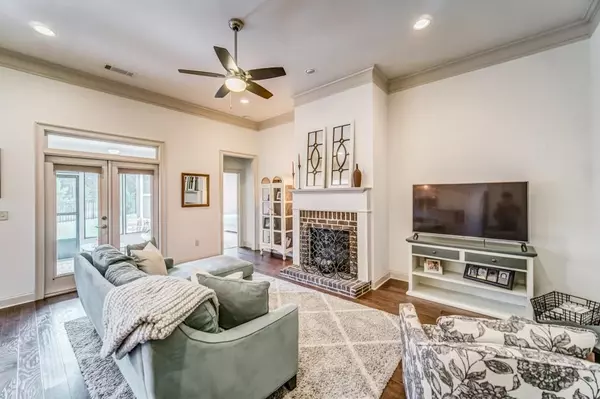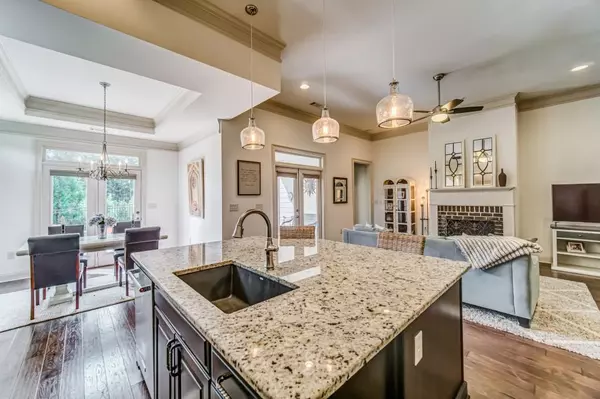For more information regarding the value of a property, please contact us for a free consultation.
103 Laurel VW Canton, GA 30114
Want to know what your home might be worth? Contact us for a FREE valuation!

Our team is ready to help you sell your home for the highest possible price ASAP
Key Details
Sold Price $374,900
Property Type Single Family Home
Sub Type Single Family Residence
Listing Status Sold
Purchase Type For Sale
Square Footage 1,652 sqft
Price per Sqft $226
Subdivision Soleil Laurel Canyon
MLS Listing ID 6783233
Sold Date 12/04/20
Style Ranch, Traditional
Bedrooms 2
Full Baths 2
Construction Status Resale
HOA Fees $3,944
HOA Y/N No
Originating Board FMLS API
Year Built 2017
Annual Tax Amount $747
Tax Year 2019
Lot Size 7,840 Sqft
Acres 0.18
Property Description
PRICED REDUCED 15K! SHOWS LIKE THE MODEL! Sought-after Dalton Floorplan on Premium, Lot with Over $45K in Upgrades! Designer touches throughout, and MOVE IN READY! Charming Rocking Chair Front Porch, Hardwood Flooring, and Designer Lighting make you feel like you've just stepped into a Pottery Barn catalog. Chef's Kitchen with Oversized Island features Granite Countertops, Stainless Steel Appliances, Subway Tile Backsplash, and Walk-in Pantry! Tons of light fills this home through extra windows and Screened Porch. The Luxurious Master Suite boasts Tray Ceiling, exquisite sconces for bedside reading, Large Walk-in Closet, and a luxurious Master Bathroom with Double Vanity and Step-In Frameless Glass Shower. This home is wheelchair accessible and the perfect size for low maintenance living! Nestled on an Exterior Lot with no neighbors to one side, the Backyard is Fully Fenced; ready for grandkids and fur babies! Soleil Laurel Canyon offers resort style living for 55+ with Championship Golf Course, Tennis, Swimming Pool, and plenty of social clubs and activities for ALL interests. Convenient to Shopping and Dining, you will love to call this your forever home.
Location
State GA
County Cherokee
Area 111 - Cherokee County
Lake Name Arrowhead
Rooms
Bedroom Description Master on Main, Oversized Master
Other Rooms None
Basement None
Main Level Bedrooms 2
Dining Room Separate Dining Room
Interior
Interior Features Entrance Foyer, High Ceilings 9 ft Main, Tray Ceiling(s), Walk-In Closet(s)
Heating Forced Air, Natural Gas
Cooling Ceiling Fan(s), Central Air
Flooring Carpet, Hardwood
Fireplaces Number 1
Fireplaces Type Family Room, Gas Log
Window Features None
Appliance Dishwasher, Double Oven, Gas Cooktop, Microwave, Refrigerator
Laundry Laundry Room, Main Level
Exterior
Exterior Feature Private Front Entry, Private Rear Entry, Private Yard
Parking Features Attached, Driveway, Garage
Garage Spaces 2.0
Fence Fenced, Wrought Iron
Pool None
Community Features Clubhouse, Gated, Near Shopping, Near Trails/Greenway, Park, Pool, Restaurant, Sidewalks, Street Lights, Tennis Court(s)
Utilities Available Cable Available, Electricity Available, Natural Gas Available, Phone Available, Sewer Available, Water Available
Waterfront Description None
View Other
Roof Type Composition
Street Surface Paved
Accessibility Accessible Bedroom, Accessible Doors, Accessible Entrance, Accessible Hallway(s), Accessible Kitchen
Handicap Access Accessible Bedroom, Accessible Doors, Accessible Entrance, Accessible Hallway(s), Accessible Kitchen
Porch Front Porch, Patio, Screened
Total Parking Spaces 2
Building
Lot Description Back Yard, Corner Lot, Front Yard, Landscaped, Level, Private
Story One
Sewer Public Sewer
Water Public
Architectural Style Ranch, Traditional
Level or Stories One
Structure Type Cement Siding, Other
New Construction No
Construction Status Resale
Schools
Elementary Schools R.M. Moore
Middle Schools Teasley
High Schools Cherokee
Others
HOA Fee Include Maintenance Grounds, Security, Swim/Tennis
Senior Community no
Restrictions false
Tax ID 14N10M 041
Ownership Fee Simple
Financing no
Special Listing Condition None
Read Less

Bought with Atlanta Communities




