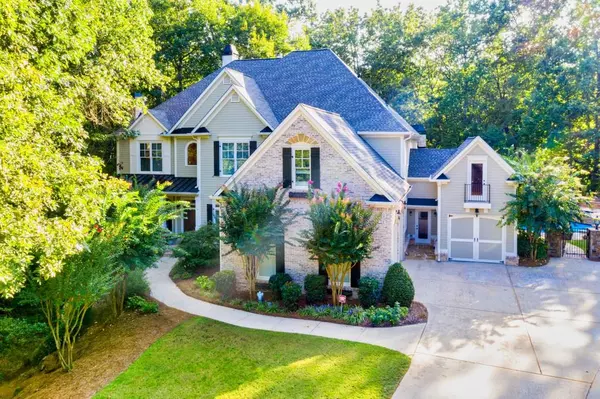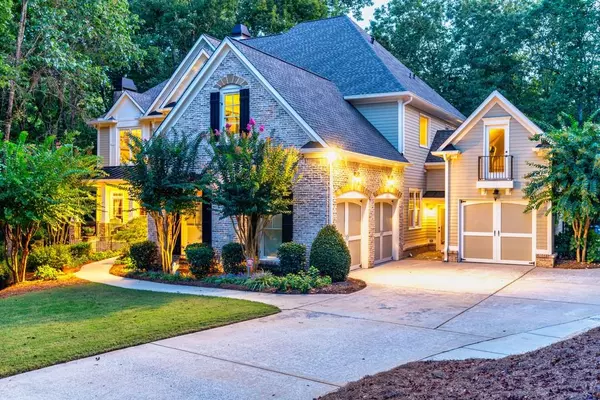For more information regarding the value of a property, please contact us for a free consultation.
335 Boundary PL Roswell, GA 30075
Want to know what your home might be worth? Contact us for a FREE valuation!

Our team is ready to help you sell your home for the highest possible price ASAP
Key Details
Sold Price $1,065,000
Property Type Single Family Home
Sub Type Single Family Residence
Listing Status Sold
Purchase Type For Sale
Square Footage 7,800 sqft
Price per Sqft $136
Subdivision Lakeside At Ansley
MLS Listing ID 6781855
Sold Date 12/16/20
Style Craftsman
Bedrooms 6
Full Baths 5
Half Baths 1
Construction Status Resale
HOA Fees $2,300
HOA Y/N Yes
Originating Board FMLS API
Year Built 2006
Annual Tax Amount $12,522
Tax Year 2019
Lot Size 2.010 Acres
Acres 2.01
Property Description
Pool + Luxury + Acreage + Private Guarded Community = a TOTAL 10!!! Live in the city voted "The Best in Georgia" by GA Chamber of Commerce. Pristine Roswell retreat privately situated on 2+ acres in Lakeside at Ansley. Originally custom-built for a builder, luxurious features at every turn. You'll spend most of your time lounging by the crystal clear pool accented by an outdoor fireplace, grill, deck, and patio. Must have exterior highlights: 3-car garage, outdoor irrigation, weeping mortar brick, and stacked stone. The outdoor room & deck look out to a lush forest, you’ll feel like you are in the trees! Where to begin inside...full paneled custom library, Chef's kitchen with Monogram appliances, 6 burner cooktop, double convection oven, & warming drawer, plus the lofty owner's suite with upgraded body shower sprays. Don’t miss the finished basement with fireplace, bar + theatre room OR the bonus office over the garage with built-in desk. The systems are top-notch too - new roof, built-in pest control system, high efficiency 90% AFUE furnaces, and copper plumbing. With top-rated schools, restaurants, and shopping nearby, this home checks all the boxes.
Location
State GA
County Fulton
Area 13 - Fulton North
Lake Name None
Rooms
Bedroom Description Oversized Master
Other Rooms None
Basement Daylight, Exterior Entry, Finished Bath, Finished, Full, Interior Entry
Main Level Bedrooms 1
Dining Room Butlers Pantry, Separate Dining Room
Interior
Interior Features High Ceilings 9 ft Lower, High Ceilings 9 ft Main, High Ceilings 9 ft Upper, Bookcases, Double Vanity, Disappearing Attic Stairs, Entrance Foyer, Beamed Ceilings
Heating Forced Air
Cooling Humidity Control, Zoned
Flooring Hardwood
Fireplaces Number 5
Fireplaces Type Basement, Gas Log, Great Room, Master Bedroom, Outside
Window Features Insulated Windows
Appliance Double Oven, Dishwasher, Electric Range, Electric Oven, Refrigerator, Gas Water Heater, Microwave, Self Cleaning Oven
Laundry Mud Room, Upper Level
Exterior
Exterior Feature Gas Grill, Private Yard, Private Front Entry, Private Rear Entry
Parking Features Attached, Driveway, Garage, Kitchen Level, Level Driveway
Garage Spaces 3.0
Fence Back Yard, Fenced
Pool Gunite, Heated, In Ground
Community Features Clubhouse, Gated, Homeowners Assoc, Near Trails/Greenway, Park, Pool, Tennis Court(s), Near Schools, Near Shopping
Utilities Available None
Waterfront Description None
View Other
Roof Type Composition
Street Surface None
Accessibility None
Handicap Access None
Porch Deck, Front Porch
Total Parking Spaces 3
Private Pool true
Building
Lot Description Back Yard, Cul-De-Sac, Landscaped
Story Three Or More
Sewer Septic Tank
Water Public
Architectural Style Craftsman
Level or Stories Three Or More
Structure Type Brick 4 Sides, Frame
New Construction No
Construction Status Resale
Schools
Elementary Schools Sweet Apple
Middle Schools Elkins Pointe
High Schools Roswell
Others
HOA Fee Include Trash, Maintenance Grounds, Security, Swim/Tennis
Senior Community no
Restrictions true
Tax ID 22 332011511830
Special Listing Condition None
Read Less

Bought with Atlanta Communities
GET MORE INFORMATION





