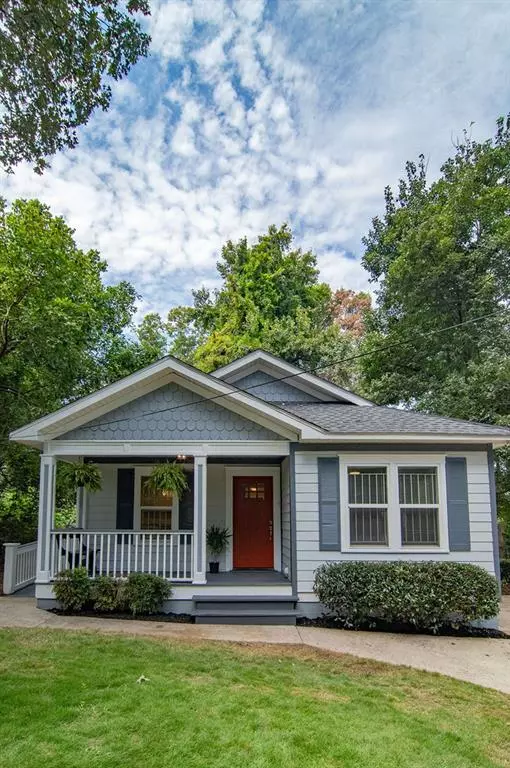For more information regarding the value of a property, please contact us for a free consultation.
2043 Reynolds DR SW Atlanta, GA 30315
Want to know what your home might be worth? Contact us for a FREE valuation!

Our team is ready to help you sell your home for the highest possible price ASAP
Key Details
Sold Price $239,000
Property Type Single Family Home
Sub Type Single Family Residence
Listing Status Sold
Purchase Type For Sale
Square Footage 1,341 sqft
Price per Sqft $178
Subdivision Lakewood Park
MLS Listing ID 6786517
Sold Date 12/08/20
Style Ranch, Traditional
Bedrooms 3
Full Baths 2
Construction Status Resale
HOA Y/N No
Year Built 2005
Annual Tax Amount $588
Tax Year 2019
Lot Size 10,890 Sqft
Acres 0.25
Property Description
New to market, complete renovation in South Atlanta. A Beltline N'hood. This newly remodeled 3 BR 2 BA home features an open floor plan, gleaming new hardwoods, New HVAC, new roof, new kitchen w/granite, subway tile, premium SS appliances, new baths w/all new fixtures and tempered glass shower doors, an oversized Master BR. New lighting and fans throughout. Peaceful rocking chair front porch on a quiet street.
LOCATION! LOCATION! Location! Super convenient location to lots that's happening now intown Atlanta. Within walking distance to Cellairis / Lakewood Amphitheater and Screen Gems Studios. Bike to Atlanta Beltline, Beltline Spur Trail and Carver Neighborhood Market, Community Grounds, Carver YMCA, Pittsburgh Yard and The Beacon.. Close proximity to Tyler Perry Studios, downtown Atlanta, Summerhill, Ga State development, Airport, dining and more. Perfect opportunity for Air BnB or Studio rentals and First time buyers.
Location
State GA
County Fulton
Area 32 - Fulton South
Lake Name None
Rooms
Bedroom Description Master on Main, Oversized Master, Roommate Floor Plan
Other Rooms None
Basement Crawl Space, Exterior Entry
Main Level Bedrooms 3
Dining Room Dining L
Interior
Interior Features High Ceilings 9 ft Main
Heating Natural Gas
Cooling Humidity Control
Flooring None
Fireplaces Type None
Window Features None
Appliance Dishwasher, Gas Range, Gas Cooktop, Gas Oven, Microwave
Laundry In Hall
Exterior
Exterior Feature Other
Parking Features Driveway, Parking Pad
Fence Chain Link, Fenced
Pool None
Community Features Near Beltline, Public Transportation, Playground, Restaurant
Utilities Available Cable Available, Electricity Available
Waterfront Description None
View Other
Roof Type Shingle
Street Surface Paved
Accessibility Accessible Approach with Ramp
Handicap Access Accessible Approach with Ramp
Porch Covered, Front Porch
Building
Lot Description Cul-De-Sac, Level, Private, Wooded
Story One
Sewer Public Sewer
Water Public
Architectural Style Ranch, Traditional
Level or Stories One
Structure Type Cement Siding
New Construction No
Construction Status Resale
Schools
Elementary Schools Thomas Heathe Slater
Middle Schools Judson Price
High Schools G.W. Carver
Others
Senior Community no
Restrictions false
Tax ID 14 009000061830
Special Listing Condition None
Read Less

Bought with PalmerHouse Properties




