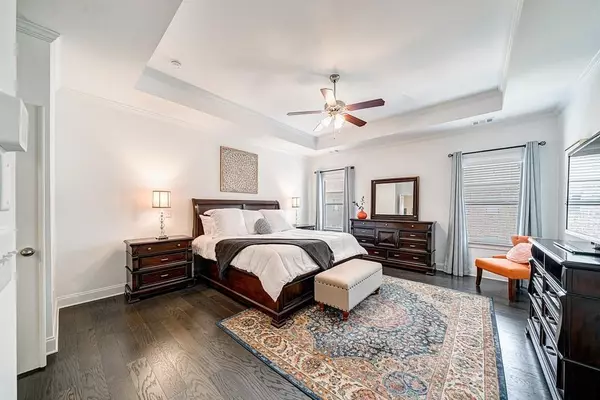For more information regarding the value of a property, please contact us for a free consultation.
3568 Parkside WAY Brookhaven, GA 30319
Want to know what your home might be worth? Contact us for a FREE valuation!

Our team is ready to help you sell your home for the highest possible price ASAP
Key Details
Sold Price $660,000
Property Type Townhouse
Sub Type Townhouse
Listing Status Sold
Purchase Type For Sale
Square Footage 2,983 sqft
Price per Sqft $221
Subdivision Parkhaven
MLS Listing ID 6786301
Sold Date 03/31/21
Style Townhouse, Traditional
Bedrooms 3
Full Baths 3
Half Baths 1
Construction Status Resale
HOA Fees $244
HOA Y/N No
Originating Board FMLS API
Year Built 2018
Annual Tax Amount $7,148
Tax Year 2019
Lot Size 784 Sqft
Acres 0.018
Property Description
Stunning Better than Model home in Parkhaven Gated community directly across from Blackburn Park! Top Schools (Montgomery). Beautifully scaled interior, exquisite finishes, natural light, a chef's designer kitchen with professional stainless Steel Appliances, Large 12' long island that opens to the Dining room and Family room with Fireplace. Family room with Wall of windows letting in natural light that opens to wide entertaining deck. Master suite up with trey ceilings, walk-in closet. Luxurious Master Bath with Walk-in Shower and free standing soaking tub. Additional bedroom up with private bathroom and hugh walk in Laundry room. Guest retreat with full bath on terrace level and Elevator READY!! Parkhaven is across the street from Park and restaurants, grocery stores, Starbucks & YMCA.
Location
State GA
County Dekalb
Area 51 - Dekalb-West
Lake Name None
Rooms
Bedroom Description Oversized Master, Split Bedroom Plan
Other Rooms None
Basement Daylight, Exterior Entry, Finished, Finished Bath, Full, Interior Entry
Dining Room Open Concept, Separate Dining Room
Interior
Interior Features Double Vanity, High Ceilings 9 ft Upper, High Ceilings 9 ft Lower, High Ceilings 10 ft Main, Tray Ceiling(s), Walk-In Closet(s)
Heating Central, Forced Air, Natural Gas, Zoned
Cooling Central Air, Zoned
Flooring Hardwood
Fireplaces Number 1
Fireplaces Type Factory Built, Gas Log, Living Room
Window Features Insulated Windows, Shutters
Appliance Dishwasher, Disposal, Electric Oven, ENERGY STAR Qualified Appliances, Gas Cooktop, Microwave, Self Cleaning Oven
Laundry Laundry Room, Upper Level
Exterior
Exterior Feature Balcony, Private Front Entry, Private Rear Entry
Parking Features Garage, Garage Faces Rear
Garage Spaces 2.0
Fence None
Pool None
Community Features Gated
Utilities Available Cable Available, Electricity Available, Natural Gas Available, Phone Available, Sewer Available, Underground Utilities, Water Available
Waterfront Description None
View City
Roof Type Composition
Street Surface Asphalt
Accessibility None
Handicap Access None
Porch Deck, Rear Porch
Total Parking Spaces 2
Building
Lot Description Landscaped, Level
Story Three Or More
Sewer Public Sewer
Water Public
Architectural Style Townhouse, Traditional
Level or Stories Three Or More
Structure Type Brick Front
New Construction No
Construction Status Resale
Schools
Elementary Schools Montgomery
Middle Schools Chamblee
High Schools Chamblee Charter
Others
HOA Fee Include Maintenance Structure, Maintenance Grounds, Reserve Fund, Trash
Senior Community no
Restrictions true
Tax ID 18 305 01 088
Ownership Fee Simple
Financing no
Special Listing Condition None
Read Less

Bought with Maxima Realty LLC




