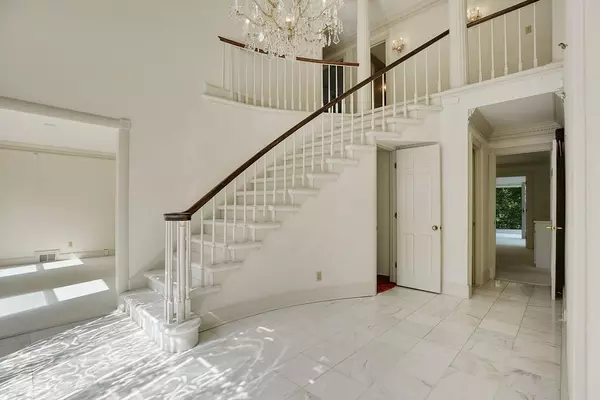For more information regarding the value of a property, please contact us for a free consultation.
1545 Chevron DR Atlanta, GA 30350
Want to know what your home might be worth? Contact us for a FREE valuation!

Our team is ready to help you sell your home for the highest possible price ASAP
Key Details
Sold Price $605,000
Property Type Single Family Home
Sub Type Single Family Residence
Listing Status Sold
Purchase Type For Sale
Square Footage 5,500 sqft
Price per Sqft $110
Subdivision Chapparal Estates
MLS Listing ID 6776899
Sold Date 11/24/20
Style Colonial
Bedrooms 4
Full Baths 4
Half Baths 1
Construction Status Resale
HOA Y/N No
Originating Board FMLS API
Year Built 1972
Annual Tax Amount $6,655
Tax Year 2018
Lot Size 0.999 Acres
Acres 0.999
Property Description
Estate within Dunwoody Country Club! Meticulously maintained, this colonial home showcases a grand 2-story entryway w/ crystal chandelier. An entertainers delight, open floor plan leads to the oversized kitchen w/ breakfast area. The living room features a custom marble fireplace w/ built-ins. Enjoy an afternoon in the natural light filled sun room. Two owner's suites, one on the main level & one upstairs, with untouched hardwoods underneath carpet! Enjoy your own private bar in the basement. Spend your evenings watching the deer in your private backyard!
Location
State GA
County Fulton
Area 121 - Dunwoody
Lake Name None
Rooms
Bedroom Description Master on Main
Other Rooms None
Basement None
Main Level Bedrooms 1
Dining Room None
Interior
Interior Features Entrance Foyer 2 Story, Bookcases, Cathedral Ceiling(s), Central Vacuum, Double Vanity, Disappearing Attic Stairs, High Speed Internet, Entrance Foyer, His and Hers Closets, Wet Bar, Walk-In Closet(s)
Heating Zoned
Cooling Central Air, Zoned
Flooring None
Fireplaces Number 2
Fireplaces Type Basement, Family Room
Window Features None
Appliance Double Oven, Dishwasher, Electric Cooktop, Refrigerator, Microwave, Self Cleaning Oven
Laundry None
Exterior
Exterior Feature Private Yard, Private Front Entry, Storage
Parking Features Attached, Garage, Level Driveway
Garage Spaces 2.0
Fence None
Pool None
Community Features None
Utilities Available None
Waterfront Description None
View Other
Roof Type Shingle
Street Surface None
Accessibility None
Handicap Access None
Porch None
Total Parking Spaces 2
Building
Lot Description Back Yard, Landscaped, Private, Wooded, Front Yard
Story Two
Sewer Septic Tank
Water Public
Architectural Style Colonial
Level or Stories Two
Structure Type Brick 4 Sides
New Construction No
Construction Status Resale
Schools
Elementary Schools Dunwoody Springs
Middle Schools Sandy Springs
High Schools North Springs
Others
Senior Community no
Restrictions false
Tax ID 06 035200010026
Special Listing Condition None
Read Less

Bought with Compass




