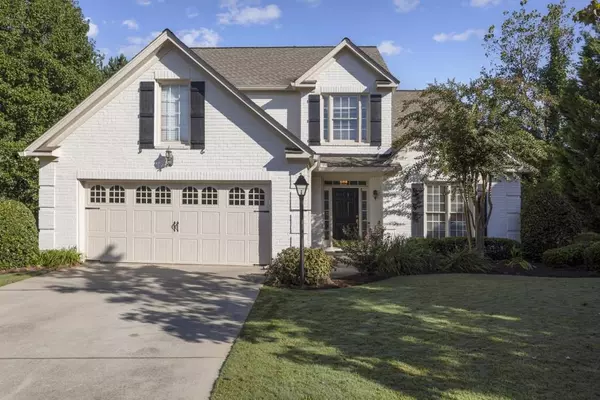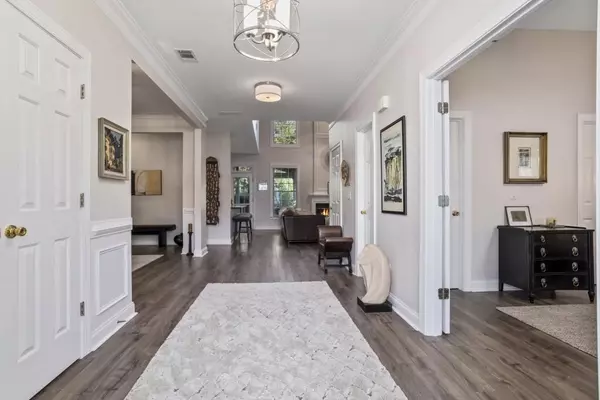For more information regarding the value of a property, please contact us for a free consultation.
2715 Vinings Oak DR SE Atlanta, GA 30339
Want to know what your home might be worth? Contact us for a FREE valuation!

Our team is ready to help you sell your home for the highest possible price ASAP
Key Details
Sold Price $522,500
Property Type Single Family Home
Sub Type Single Family Residence
Listing Status Sold
Purchase Type For Sale
Square Footage 2,640 sqft
Price per Sqft $197
Subdivision Olde Vinings Park
MLS Listing ID 6790546
Sold Date 11/13/20
Style Traditional
Bedrooms 4
Full Baths 3
Construction Status Resale
HOA Fees $460
HOA Y/N No
Originating Board FMLS API
Year Built 2000
Annual Tax Amount $4,683
Tax Year 2019
Lot Size 10,018 Sqft
Acres 0.23
Property Description
Nestled right in the center of the best cul-de-sac in this highly sought after neighborhood of Vinings, awaits this charming all brick gem of a home. On one of the larger lots in the community, the private and serene backyard offers two outdoor living spaces. One, a covered outside living room and the other is an open aired patio with firepit. Totally fenced backyard overlooking the nearby horse stables and paddocks- it is the perfect sanctuary for morning coffee or evening cocktails. Upon entering the home's spacious foyer, you will be amazed at the new floors and paint job. The main level features 1 BR and full BA, currently used as home office. There is a formal dining, breakfast or keeping room with bay window, laundry room on main and two car garage. The open concept kitchen looks over the two story great room with gas fireplace and plenty of natural light. Upstairs you will find the master BR with tray ceiling, large walk in closet and master bath with jetted tub. Two more guest bedrooms up with jack and jill BA. This home is ready for it's new owner with newer water heater and HVAC systems. Newer roof, floors and paint inside and out. Don't miss out on this great find!
Location
State GA
County Cobb
Area 71 - Cobb-West
Lake Name None
Rooms
Bedroom Description None
Other Rooms None
Basement Crawl Space
Main Level Bedrooms 1
Dining Room Separate Dining Room
Interior
Interior Features Double Vanity, Entrance Foyer, High Speed Internet, Tray Ceiling(s), Walk-In Closet(s)
Heating Forced Air, Heat Pump, Natural Gas, Zoned
Cooling Ceiling Fan(s), Central Air
Flooring Carpet, Hardwood
Fireplaces Number 1
Fireplaces Type Family Room, Gas Log, Gas Starter
Window Features Skylight(s)
Appliance Dishwasher, Disposal, Double Oven, Gas Cooktop, Gas Oven, Gas Water Heater, Microwave, Refrigerator, Self Cleaning Oven
Laundry Laundry Room, Main Level
Exterior
Exterior Feature Courtyard
Parking Features Attached, Driveway, Garage
Garage Spaces 2.0
Fence Back Yard, Fenced, Privacy
Pool None
Community Features Homeowners Assoc, Near Schools, Near Shopping, Sidewalks
Utilities Available Cable Available, Electricity Available, Natural Gas Available, Sewer Available, Water Available
Waterfront Description None
View Other
Roof Type Composition
Street Surface Paved
Accessibility None
Handicap Access None
Porch Covered, Rear Porch, Rooftop
Total Parking Spaces 2
Building
Lot Description Cul-De-Sac, Landscaped, Level
Story Two
Sewer Public Sewer
Water Public
Architectural Style Traditional
Level or Stories Two
Structure Type Brick 4 Sides
New Construction No
Construction Status Resale
Schools
Elementary Schools Nickajack
Middle Schools Campbell
High Schools Campbell
Others
Senior Community no
Restrictions false
Tax ID 17090100410
Ownership Fee Simple
Financing no
Special Listing Condition None
Read Less

Bought with Compass
GET MORE INFORMATION





