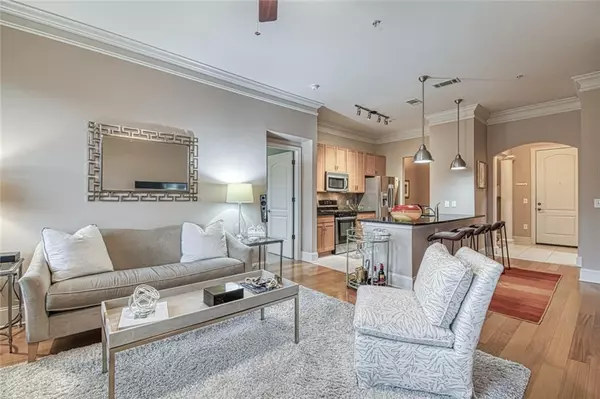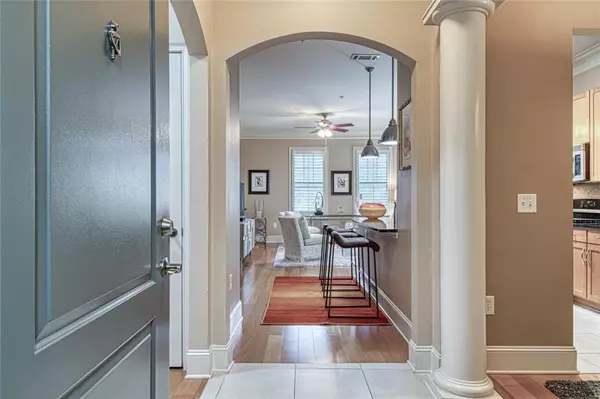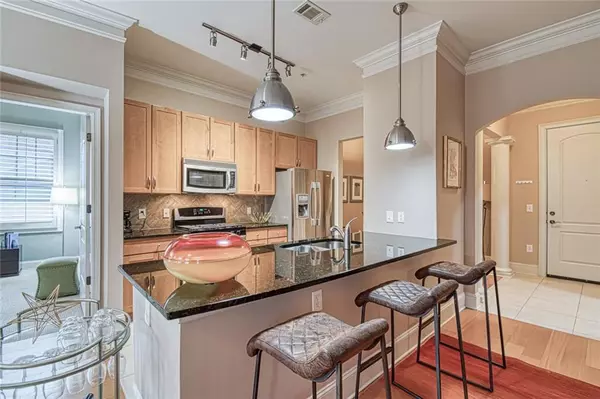For more information regarding the value of a property, please contact us for a free consultation.
3621 Vinings Slope SE #1530 Atlanta, GA 30339
Want to know what your home might be worth? Contact us for a FREE valuation!

Our team is ready to help you sell your home for the highest possible price ASAP
Key Details
Sold Price $320,000
Property Type Condo
Sub Type Condominium
Listing Status Sold
Purchase Type For Sale
Square Footage 1,363 sqft
Price per Sqft $234
Subdivision Vinings Main
MLS Listing ID 6785848
Sold Date 11/16/20
Style Mid-Rise (up to 5 stories), Traditional
Bedrooms 2
Full Baths 2
Construction Status Resale
HOA Fees $484
HOA Y/N Yes
Originating Board FMLS API
Year Built 2008
Annual Tax Amount $3,040
Tax Year 2019
Lot Size 1,306 Sqft
Acres 0.03
Property Description
One of a kind top floor end unit in most desirable Vinings Main. Bright, open, roommate plan with extra windows. No one above or either side. Includes two hard to find large storage units next door to unit. Located close to elevator and two easily accessible side by side corner parking spaces. New HVAC units in 2017, upgraded lighting, ceiling fans, programmable Nest thermostat. Plantation shutters throughout. See the virtual tour for a walk-through this home. Be sure to visit the great amenities in the complex. Convenient to dozens of restaurants, shopping, airport, Buckhead, Atlanta Braves Baseball, the Battery Entertainment Complex, and Cobb Energy Centre. This is a unique opportunity in the heart of Historic Vinings Village.
Location
State GA
County Cobb
Area 71 - Cobb-West
Lake Name None
Rooms
Bedroom Description Master on Main, Split Bedroom Plan
Other Rooms None
Basement None
Main Level Bedrooms 2
Dining Room Separate Dining Room
Interior
Interior Features Double Vanity, Entrance Foyer, High Ceilings 10 ft Main, High Speed Internet, Low Flow Plumbing Fixtures, Smart Home, Walk-In Closet(s)
Heating Central, Electric, Forced Air
Cooling Ceiling Fan(s), Central Air, Heat Pump
Flooring Carpet, Ceramic Tile, Hardwood
Fireplaces Type None
Window Features Insulated Windows, Plantation Shutters
Appliance Dishwasher, Disposal, Electric Water Heater, Gas Range, Microwave, Refrigerator, Self Cleaning Oven
Laundry In Hall, Main Level
Exterior
Exterior Feature Balcony
Parking Features Assigned, Attached, Covered, Garage, Varies by Unit
Garage Spaces 2.0
Fence None
Pool Gunite, In Ground
Community Features Catering Kitchen, Clubhouse, Concierge, Fitness Center, Gated, Guest Suite, Homeowners Assoc, Meeting Room, Near Schools, Near Trails/Greenway, Pool, Restaurant
Utilities Available Cable Available, Electricity Available, Natural Gas Available, Phone Available, Sewer Available, Underground Utilities, Water Available
Waterfront Description None
View City, Other
Roof Type Composition
Street Surface Asphalt
Accessibility Accessible Entrance, Accessible Hallway(s)
Handicap Access Accessible Entrance, Accessible Hallway(s)
Porch Covered, Enclosed, Patio
Total Parking Spaces 2
Private Pool true
Building
Lot Description Landscaped, Other
Story One
Sewer Public Sewer
Water Public
Architectural Style Mid-Rise (up to 5 stories), Traditional
Level or Stories One
Structure Type Brick 4 Sides, Stucco, Other
New Construction No
Construction Status Resale
Schools
Elementary Schools Teasley
Middle Schools Campbell
High Schools Campbell
Others
HOA Fee Include Gas, Maintenance Structure
Senior Community no
Restrictions true
Tax ID 17088601320
Ownership Condominium
Financing yes
Special Listing Condition None
Read Less

Bought with DT Properties of Georgia




