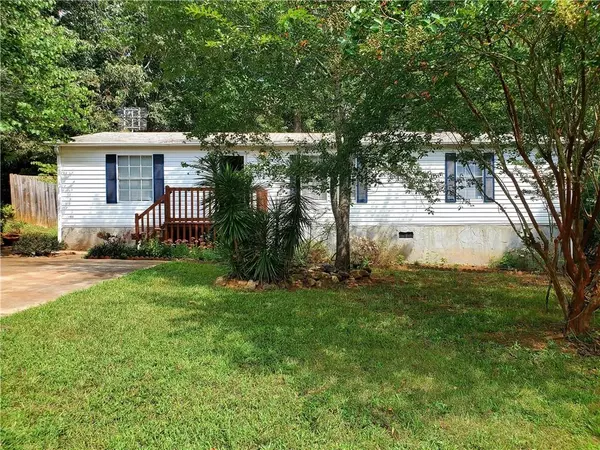For more information regarding the value of a property, please contact us for a free consultation.
5121 Stoneridge DR Flowery Branch, GA 30542
Want to know what your home might be worth? Contact us for a FREE valuation!

Our team is ready to help you sell your home for the highest possible price ASAP
Key Details
Sold Price $130,000
Property Type Single Family Home
Sub Type Single Family Residence
Listing Status Sold
Purchase Type For Sale
Square Footage 1,152 sqft
Price per Sqft $112
Subdivision Stoneridge
MLS Listing ID 6791965
Sold Date 11/23/20
Style Modular, Ranch
Bedrooms 3
Full Baths 2
Construction Status Resale
HOA Y/N No
Originating Board FMLS API
Year Built 1998
Annual Tax Amount $343
Tax Year 2019
Lot Size 10,402 Sqft
Acres 0.2388
Property Description
INVESTORS! FIRST TIME HOME BUYERS! This is a great starter home in a quiet neighborhood. Stop renting and take advantage of LOW interest rates! Private back deck with fenced in back yard, perfect for pets and kids. Lots of hardwood trees for shade, partially covered back porch and plenty of outdoor space for entertaining friends and family! Home is priced to sell! Light, bright, eat-in kitchen with a sky-light and island. Large family room. Split bedroom floor plan for kids or roommates. Great school district and close to grocery stores, restaurants, UNG Main Campus.
Location
State GA
County Hall
Area 261 - Hall County
Lake Name None
Rooms
Bedroom Description Master on Main
Other Rooms Shed(s)
Basement None
Main Level Bedrooms 3
Dining Room None
Interior
Interior Features Other
Heating Central
Cooling Ceiling Fan(s), Central Air
Flooring Carpet, Vinyl
Fireplaces Type None
Window Features Skylight(s), Storm Window(s)
Appliance Dishwasher, Electric Range, Electric Water Heater, Refrigerator
Laundry In Kitchen
Exterior
Exterior Feature Private Rear Entry, Private Yard, Storage
Parking Features Level Driveway
Fence Back Yard, Wood
Pool None
Community Features None
Utilities Available Cable Available, Electricity Available, Sewer Available
View Rural
Roof Type Composition, Shingle
Street Surface Asphalt
Accessibility Accessible Approach with Ramp
Handicap Access Accessible Approach with Ramp
Porch Deck, Front Porch, Rear Porch
Building
Lot Description Back Yard, Front Yard, Level, Private, Wooded
Story One
Sewer Septic Tank
Water Public
Architectural Style Modular, Ranch
Level or Stories One
Structure Type Vinyl Siding
New Construction No
Construction Status Resale
Schools
Elementary Schools Chestnut Mountain
Middle Schools C.W. Davis
High Schools Flowery Branch
Others
Senior Community no
Restrictions false
Tax ID 15038C000016
Special Listing Condition None
Read Less

Bought with Compass




