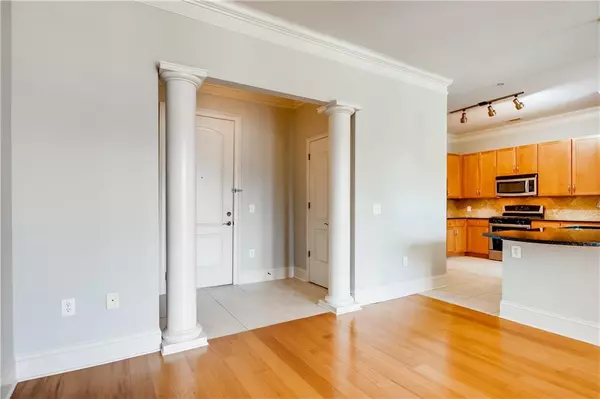For more information regarding the value of a property, please contact us for a free consultation.
3621 Vinings Slope SE #3303 Atlanta, GA 30339
Want to know what your home might be worth? Contact us for a FREE valuation!

Our team is ready to help you sell your home for the highest possible price ASAP
Key Details
Sold Price $387,000
Property Type Condo
Sub Type Condominium
Listing Status Sold
Purchase Type For Sale
Square Footage 1,794 sqft
Price per Sqft $215
Subdivision Vinings Main
MLS Listing ID 6793409
Sold Date 04/16/21
Style Mid-Rise (up to 5 stories), Traditional
Bedrooms 2
Full Baths 2
Half Baths 1
Construction Status Resale
HOA Fees $637
HOA Y/N Yes
Originating Board FMLS API
Year Built 2008
Annual Tax Amount $1,046
Tax Year 2020
Lot Size 1,306 Sqft
Acres 0.03
Property Description
Beautiful Condominium home in sought after Vinings. Just steps from restaurants and shopping at Vinings Jubilee! Wonderful open floor plan features a dining room and living room anchored by a fireplace open to both rooms. The kitchen is a cook's delight with stainless steel appliances, including a gas range and a walk in pantry. There are two bedroom suites with luxurious full baths and spacious walk in closets. A graceful powder room is located conveniently off of the entry foyer. There are gleaming hardwood floors throughout the public rooms and warm carpet in the bedrooms. A wall of windows across the entire condo floods the rooms with light. There is a broad terrace which opens from the living room and the master bedroom allowing for great indoor/outdoor living. The amenities complete this wonderful home and include a beautiful swimming pool with a fountain feature and lush landscaping and a grilling area with a gas grill. The owners club room is beautiful with two story ceilings, a bar, seating area, office area and fireplace. The fitness center is first class with top of the line equipment.
Location
State GA
County Cobb
Area 71 - Cobb-West
Lake Name None
Rooms
Bedroom Description Master on Main, Oversized Master
Other Rooms None
Basement None
Main Level Bedrooms 2
Dining Room Open Concept, Separate Dining Room
Interior
Interior Features Double Vanity, High Ceilings 9 ft Main, Walk-In Closet(s)
Heating Electric
Cooling Ceiling Fan(s)
Flooring Carpet, Hardwood
Fireplaces Number 1
Fireplaces Type Double Sided, Factory Built, Gas Log, Gas Starter, Living Room
Window Features Insulated Windows
Appliance Dishwasher, Disposal, Dryer, Gas Oven, Gas Range, Microwave, Range Hood, Refrigerator, Washer
Laundry Laundry Room, Main Level
Exterior
Exterior Feature Balcony
Parking Features Assigned, Attached, Covered, Garage
Garage Spaces 2.0
Fence Fenced
Pool Gunite, Heated, In Ground
Community Features None
Utilities Available Cable Available, Electricity Available, Sewer Available, Water Available
View Other
Roof Type Other
Street Surface Asphalt
Accessibility None
Handicap Access None
Porch Covered, Deck
Total Parking Spaces 2
Private Pool false
Building
Lot Description Landscaped
Story Three Or More
Sewer Public Sewer
Water Public
Architectural Style Mid-Rise (up to 5 stories), Traditional
Level or Stories Three Or More
Structure Type Brick 3 Sides
New Construction No
Construction Status Resale
Schools
Elementary Schools Teasley
Middle Schools Campbell
High Schools Campbell
Others
HOA Fee Include Gas, Insurance, Maintenance Structure, Maintenance Grounds, Pest Control, Receptionist, Reserve Fund, Sewer, Swim/Tennis, Trash
Senior Community no
Restrictions true
Tax ID 17088602090
Ownership Condominium
Financing yes
Special Listing Condition None
Read Less

Bought with Dorsey Alston Realtors
GET MORE INFORMATION





