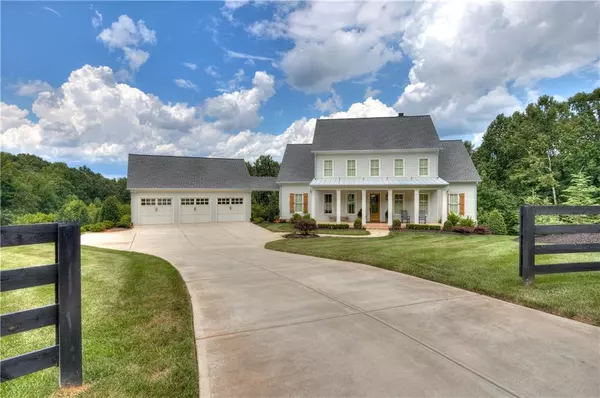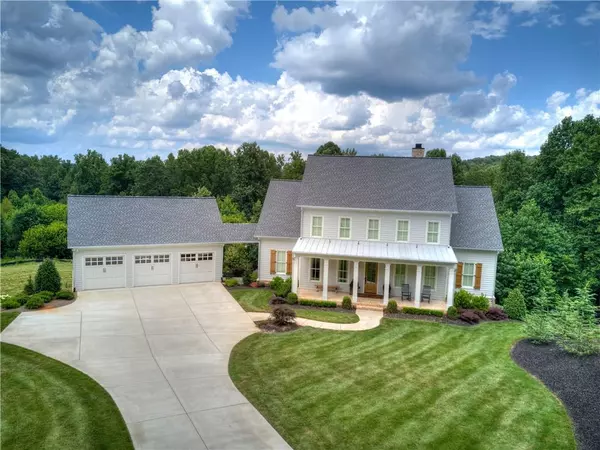For more information regarding the value of a property, please contact us for a free consultation.
117 Trinity Hollow DR Canton, GA 30115
Want to know what your home might be worth? Contact us for a FREE valuation!

Our team is ready to help you sell your home for the highest possible price ASAP
Key Details
Sold Price $1,210,000
Property Type Single Family Home
Sub Type Single Family Residence
Listing Status Sold
Purchase Type For Sale
Square Footage 4,449 sqft
Price per Sqft $271
Subdivision Trinity Creek
MLS Listing ID 6796945
Sold Date 05/04/21
Style Farmhouse
Bedrooms 5
Full Baths 6
Construction Status Resale
HOA Fees $1,000
HOA Y/N Yes
Originating Board FMLS API
Year Built 2018
Annual Tax Amount $8,781
Tax Year 2019
Lot Size 1.010 Acres
Acres 1.01
Property Description
Amazing custom 5 bedroom, 6 bath home on 1 Acre in the private Trinity Creek community. Located in sought after Creekview school district. Farm house charm everywhere, from the kitchen sink to sliding barn doors & shiplap walls. Open family room, vaulted ceiling exposed beams, brick fireplace with built ins & open to perfect screened porch. Chef's kitchen, oversized island, Quartz counter tops, 6 burner Jen-Air gas stove with pot filler. Quality custom cabinets, walk in pantry with built in ice maker, wine cooler & coffee bar. Spacious formal dining room. Master suite features vaulted ceiling with beams. Incredible bath, expansive owner closet with designer built ins. Office or 2nd bedroom on main, 2nd bath, mud room & incredible laundry room. 2nd floor features 3 bedrooms with private baths & media/game room. Basement with unique cedar closet/room, exercise room, 2nd master bedroom with private bath. Unfinished area very open with lots of light and open to covered patio & outside activities. Also stubbed for kitchen and another bath. Great yard for adding pool. 3 Car kitchen level garage. Perfect designed home whether you're relaxing on your screened porch overlooking adjoining farm or entertaining guests in the open family room.
Location
State GA
County Cherokee
Area 113 - Cherokee County
Lake Name None
Rooms
Bedroom Description In-Law Floorplan, Master on Main, Oversized Master
Other Rooms None
Basement Bath/Stubbed, Daylight, Finished, Finished Bath, Full
Main Level Bedrooms 1
Dining Room Seats 12+, Separate Dining Room
Interior
Interior Features Beamed Ceilings, Bookcases, Cathedral Ceiling(s), Double Vanity, Entrance Foyer, High Ceilings 10 ft Lower, High Ceilings 10 ft Main, High Ceilings 10 ft Upper, Walk-In Closet(s)
Heating Central, Natural Gas
Cooling Ceiling Fan(s), Central Air
Flooring Ceramic Tile, Hardwood
Fireplaces Number 1
Fireplaces Type Family Room
Window Features Insulated Windows
Appliance Dishwasher, Double Oven, Gas Cooktop, Gas Oven, Gas Water Heater, Refrigerator
Laundry Laundry Room, Main Level
Exterior
Exterior Feature Private Yard
Parking Features Detached, Garage, Garage Door Opener, Garage Faces Front, Kitchen Level, Level Driveway
Garage Spaces 3.0
Fence None
Pool None
Community Features Gated, Near Schools
Utilities Available Cable Available, Electricity Available, Natural Gas Available, Phone Available, Underground Utilities, Water Available
View Rural
Roof Type Composition
Street Surface Asphalt
Accessibility None
Handicap Access None
Porch Front Porch, Patio, Rear Porch, Screened
Total Parking Spaces 3
Building
Lot Description Back Yard, Cul-De-Sac, Front Yard, Landscaped, Level, Private
Story Two
Sewer Septic Tank
Water Public
Architectural Style Farmhouse
Level or Stories Two
Structure Type Cement Siding
New Construction No
Construction Status Resale
Schools
Elementary Schools Macedonia
Middle Schools Creekland - Cherokee
High Schools Creekview
Others
Senior Community no
Restrictions false
Tax ID 03N18E 028
Special Listing Condition None
Read Less

Bought with Berkshire Hathaway HomeServices Georgia Properties
GET MORE INFORMATION





