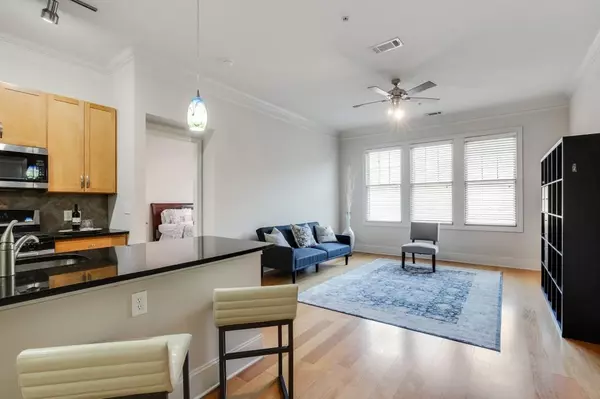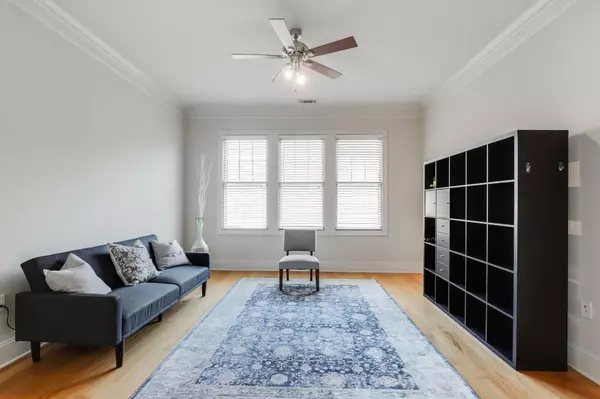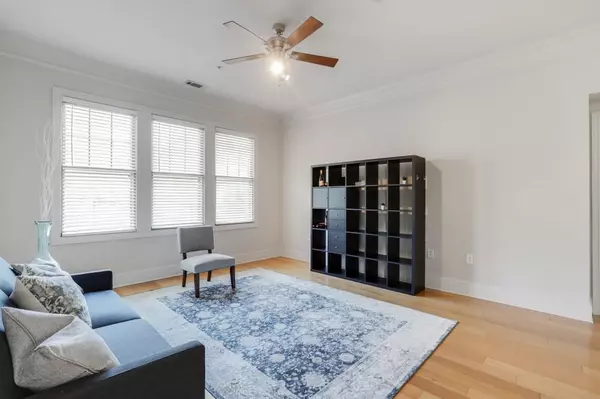For more information regarding the value of a property, please contact us for a free consultation.
3621 Vinings Slope #1334 Atlanta, GA 30339
Want to know what your home might be worth? Contact us for a FREE valuation!

Our team is ready to help you sell your home for the highest possible price ASAP
Key Details
Sold Price $300,000
Property Type Condo
Sub Type Condominium
Listing Status Sold
Purchase Type For Sale
Square Footage 1,411 sqft
Price per Sqft $212
Subdivision Vinings Main
MLS Listing ID 6794402
Sold Date 02/17/21
Style Mid-Rise (up to 5 stories)
Bedrooms 2
Full Baths 2
Construction Status Resale
HOA Fees $443
HOA Y/N Yes
Originating Board FMLS API
Year Built 2008
Annual Tax Amount $3,388
Tax Year 2019
Property Description
You will LOVE this Vinings Main condo in the heart of the charming Historic Vinings Village. The unit is freshly painted, with new carpet, a new microwave and a 3 year old HVAC. It has 2 reserved side-by-side parking spaces conveniently on the same level as the unit. The many closets and laundry area provide plenty of storage space. The 10 ft ceilings, open floor plan and large windows give it the perfect blend of natural light, warmth and space. The flex space left of the entrance has been adapted as a cozy reading nook that includes a bookshelf and murphy bed. However, this area can also be converted into the type of space you need it to be. Vinings Main's amenities include an updated fitness facility, entertaining clubhouse with a beautiful two-sided fireplace and kitchen, and a large pool surrounded beautiful outdoor entertaining. Don't forget the convenience of the walkable shopping and restaurants, as well as proximity to the highways. So much to enjoy!
Location
State GA
County Cobb
Area 71 - Cobb-West
Lake Name None
Rooms
Bedroom Description Master on Main, Other
Other Rooms None
Basement None
Main Level Bedrooms 2
Dining Room Open Concept
Interior
Interior Features High Ceilings 10 ft Main, Entrance Foyer, Walk-In Closet(s)
Heating Forced Air, Natural Gas
Cooling Central Air
Flooring Carpet, Other
Fireplaces Type None
Window Features None
Appliance Dishwasher, Disposal, Refrigerator, Gas Range, Gas Water Heater, Gas Oven, Microwave
Laundry In Hall
Exterior
Exterior Feature Other
Parking Features Assigned, Garage Door Opener, Covered, Garage
Garage Spaces 2.0
Fence None
Pool None
Community Features Clubhouse, Concierge, Catering Kitchen, Homeowners Assoc, Other, Fitness Center, Pool, Restaurant
Utilities Available None
Waterfront Description None
View City
Roof Type Composition
Street Surface None
Accessibility None
Handicap Access None
Porch None
Total Parking Spaces 2
Building
Lot Description Level
Story One
Sewer Public Sewer
Water Public
Architectural Style Mid-Rise (up to 5 stories)
Level or Stories One
Structure Type Brick 4 Sides
New Construction No
Construction Status Resale
Schools
Elementary Schools Teasley
Middle Schools Campbell
High Schools Cobb - Other
Others
HOA Fee Include Maintenance Structure, Trash, Maintenance Grounds, Termite
Senior Community no
Restrictions true
Tax ID 17088601120
Ownership Condominium
Financing yes
Special Listing Condition None
Read Less

Bought with Keller Williams Rlty Consultants
GET MORE INFORMATION





