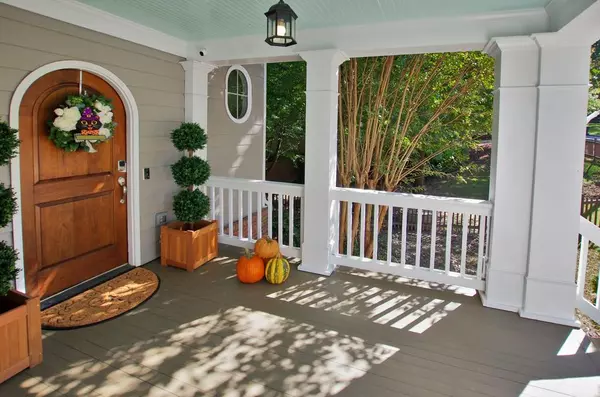For more information regarding the value of a property, please contact us for a free consultation.
2052 La Dawn LN NW Atlanta, GA 30318
Want to know what your home might be worth? Contact us for a FREE valuation!

Our team is ready to help you sell your home for the highest possible price ASAP
Key Details
Sold Price $570,000
Property Type Single Family Home
Sub Type Single Family Residence
Listing Status Sold
Purchase Type For Sale
Square Footage 4,200 sqft
Price per Sqft $135
Subdivision Adams Crossing
MLS Listing ID 6797831
Sold Date 11/19/20
Style Traditional
Bedrooms 4
Full Baths 3
Half Baths 2
Construction Status Resale
HOA Y/N No
Originating Board FMLS API
Year Built 2005
Annual Tax Amount $5,549
Tax Year 2019
Lot Size 10,018 Sqft
Acres 0.23
Property Description
Adams Crossing Charmer! Ideally located on a corner lot, this is one of the largest homes in the community. Custom built home with open floor plan is perfect for today's lifestyle. Gleaming hardwoods on the main, extensive millwork and attention to detail make this home stand out from the rest. Fireside living room opens to Gourmet kitchen with high end stainless appliances, including gas cook top and double ovens. Sunny breakfast room is ideally located off of the kitchen and opens to private deck overlooking the backyard. Elegant light filled Dining room w/wainscoting opens to wet bar/entertaining area. Enjoy plenty of room to spread out in the library with built ins, perfect for home office. Upper level with luxurious oversized Owners Suite with En Suite spa like bathroom, his and hers walk in closets. Nicely sized secondary bedrooms. Full finished terrace level includes billiards room, wet bar and half bath.
Location
State GA
County Fulton
Area 22 - Atlanta North
Lake Name None
Rooms
Bedroom Description Oversized Master, Sitting Room
Other Rooms None
Basement Daylight, Exterior Entry, Finished, Full, Interior Entry
Dining Room Seats 12+, Butlers Pantry
Interior
Interior Features Entrance Foyer 2 Story, High Ceilings 9 ft Main, Bookcases, Entrance Foyer, His and Hers Closets, Tray Ceiling(s), Wet Bar, Walk-In Closet(s)
Heating Forced Air, Natural Gas
Cooling Ceiling Fan(s), Central Air, Zoned
Flooring None
Fireplaces Number 1
Fireplaces Type Factory Built, Gas Log, Gas Starter, Great Room
Window Features None
Appliance Dishwasher, Disposal, Refrigerator, Gas Water Heater, Microwave
Laundry In Hall, Laundry Room, Main Level, Mud Room
Exterior
Exterior Feature Other
Parking Features Attached, Garage Door Opener, Driveway, Garage
Garage Spaces 2.0
Fence Back Yard, Fenced, Privacy, Wood
Pool None
Community Features Near Beltline, Public Transportation, Park, Playground
Utilities Available Cable Available, Electricity Available, Natural Gas Available, Underground Utilities
Waterfront Description None
View Other
Roof Type Composition
Street Surface None
Accessibility None
Handicap Access None
Porch Deck, Front Porch, Patio
Total Parking Spaces 2
Building
Lot Description Corner Lot, Level
Story Two
Sewer Public Sewer
Water Public
Architectural Style Traditional
Level or Stories Two
Structure Type Cement Siding
New Construction No
Construction Status Resale
Schools
Elementary Schools Bolton Academy
Middle Schools Sutton
High Schools North Atlanta
Others
Senior Community no
Restrictions false
Tax ID 17 023000030086
Special Listing Condition None
Read Less

Bought with Berkshire Hathaway HomeServices Georgia Properties
GET MORE INFORMATION





