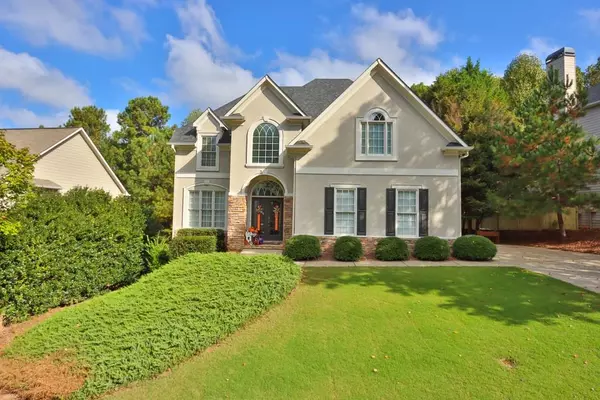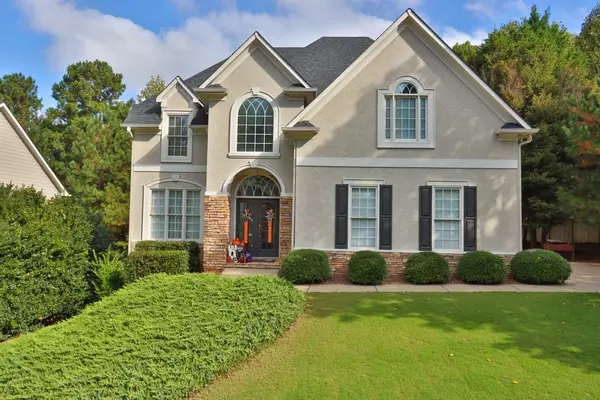For more information regarding the value of a property, please contact us for a free consultation.
507 Autumn WALK Canton, GA 30114
Want to know what your home might be worth? Contact us for a FREE valuation!

Our team is ready to help you sell your home for the highest possible price ASAP
Key Details
Sold Price $350,000
Property Type Single Family Home
Sub Type Single Family Residence
Listing Status Sold
Purchase Type For Sale
Square Footage 2,340 sqft
Price per Sqft $149
Subdivision Bridgemill
MLS Listing ID 6800129
Sold Date 12/07/20
Style Traditional
Bedrooms 3
Full Baths 2
Half Baths 1
Construction Status Resale
HOA Fees $175
HOA Y/N Yes
Originating Board FMLS API
Year Built 2001
Annual Tax Amount $3,080
Tax Year 2019
Lot Size 0.460 Acres
Acres 0.46
Property Description
Beautiful Home in Bridgemill Country Club!! Home sits on almost a half-acre in a highly sought after area of Canton. Home features many upgrades throughout. 6-inch baseboards/WOLF Commercial 4 Burner Gas Range with Professional Vent Hood/granite countertops/double ovens/Brand new dishwasher and hot water heater. Beautiful archway theme and hardwood floors throughout the main level of the home. 3 Bedrooms upstairs to include an oversized master with a large walk in closet. Master bath includes a double vanity/whirlpool tub and a walk in shower. Huge Full Basement that is unfinished that is just waiting for you to make it your own!! Home is wired for an alarm system and has all utilities center lined.
Location
State GA
County Cherokee
Area 111 - Cherokee County
Lake Name None
Rooms
Bedroom Description Oversized Master
Other Rooms None
Basement Bath/Stubbed, Exterior Entry, Full, Unfinished
Dining Room Separate Dining Room
Interior
Interior Features Double Vanity, Disappearing Attic Stairs, High Speed Internet, Walk-In Closet(s)
Heating Central
Cooling Central Air
Flooring Hardwood
Fireplaces Type Gas Log, Living Room
Window Features Insulated Windows
Appliance Double Oven, Dishwasher, Dryer, Disposal, Refrigerator, Gas Range, Gas Water Heater, Washer
Laundry Upper Level
Exterior
Exterior Feature Other
Parking Features Driveway, Garage
Garage Spaces 1.0
Fence None
Pool None
Community Features Country Club
Utilities Available Cable Available, Electricity Available, Natural Gas Available, Phone Available, Sewer Available, Water Available
Waterfront Description None
View Other
Roof Type Shingle
Street Surface Asphalt
Accessibility None
Handicap Access None
Porch None
Total Parking Spaces 1
Building
Lot Description Back Yard
Story Two
Sewer Public Sewer
Water Public
Architectural Style Traditional
Level or Stories Two
Structure Type Synthetic Stucco, Vinyl Siding
New Construction No
Construction Status Resale
Schools
Elementary Schools Sixes
Middle Schools Freedom - Cherokee
High Schools Woodstock
Others
HOA Fee Include Maintenance Grounds
Senior Community no
Restrictions false
Tax ID 15N02C 240
Special Listing Condition None
Read Less

Bought with Harry Norman Realtors




