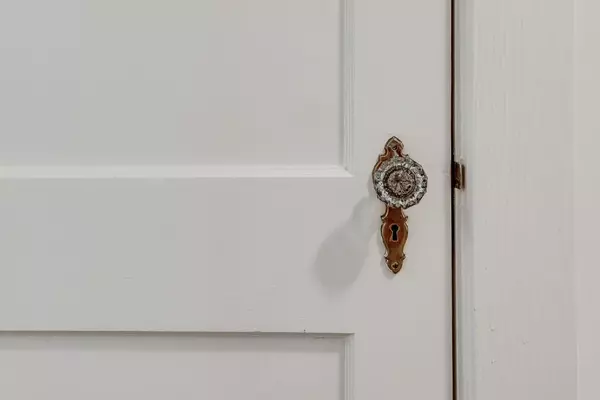For more information regarding the value of a property, please contact us for a free consultation.
118 Glenn CIR Decatur, GA 30030
Want to know what your home might be worth? Contact us for a FREE valuation!

Our team is ready to help you sell your home for the highest possible price ASAP
Key Details
Sold Price $750,000
Property Type Single Family Home
Sub Type Single Family Residence
Listing Status Sold
Purchase Type For Sale
Square Footage 3,421 sqft
Price per Sqft $219
Subdivision Glenwood Estates
MLS Listing ID 6804947
Sold Date 12/21/20
Style Traditional
Bedrooms 5
Full Baths 4
Half Baths 1
Construction Status Resale
HOA Y/N No
Originating Board FMLS API
Year Built 1934
Annual Tax Amount $4,589
Tax Year 2019
Lot Size 0.300 Acres
Acres 0.3
Property Description
Custom built in 1934, The McCurdy House is a Decatur classic. In the heart of Glenwood Estates, with 3,400+ original square feet, this one has it all: soaring 10' ceilings, artisan skimmed plaster, hand painted ceiling mural, hardwoods, 3 fireplaces, original front door with stained glass inlays. 4 beds and 2 full baths upstairs. Master suite on main includes walk-in closet and private library with fireplace. Grand main parlor with reading room leads into a formal dining room with server's cubby, which leads to the butler's pantry. 4 sides brick, wrap-around balcony, courtyard with fountain, private backyard with fire pit. Separate two car garage with power, running water, and a workshop. New roof, pristine mechanical, updated electrical, copper plumbing. This house is truly stunning and just ready for your client's vision to make it all their own.
Location
State GA
County Dekalb
Area 52 - Dekalb-West
Lake Name None
Rooms
Bedroom Description Master on Main
Other Rooms None
Basement Bath/Stubbed, Exterior Entry, Interior Entry, Partial
Main Level Bedrooms 1
Dining Room Butlers Pantry, Separate Dining Room
Interior
Interior Features High Ceilings 10 ft Main, High Ceilings 10 ft Upper
Heating Forced Air, Natural Gas
Cooling Ceiling Fan(s), Central Air
Flooring Hardwood
Fireplaces Number 3
Fireplaces Type Keeping Room, Living Room, Master Bedroom
Window Features None
Appliance Other
Laundry In Basement, In Kitchen
Exterior
Exterior Feature Courtyard, Garden, Private Yard
Parking Features Detached, Garage, Garage Faces Front, Storage
Garage Spaces 2.0
Fence Back Yard
Pool None
Community Features Near Marta, Near Schools, Near Shopping
Utilities Available Electricity Available, Natural Gas Available, Phone Available, Sewer Available, Water Available
Waterfront Description None
View Other
Roof Type Composition
Street Surface Paved
Accessibility None
Handicap Access None
Porch Covered, Front Porch, Rear Porch
Total Parking Spaces 2
Building
Lot Description Back Yard, Landscaped, Private
Story Two
Sewer Public Sewer
Water Public
Architectural Style Traditional
Level or Stories Two
Structure Type Brick 4 Sides
New Construction No
Construction Status Resale
Schools
Elementary Schools New Glennwood
Middle Schools Renfroe
High Schools Decatur
Others
Senior Community no
Restrictions false
Tax ID 15 247 08 022
Ownership Fee Simple
Financing no
Special Listing Condition None
Read Less

Bought with Atlanta Fine Homes Sotheby's International
GET MORE INFORMATION





