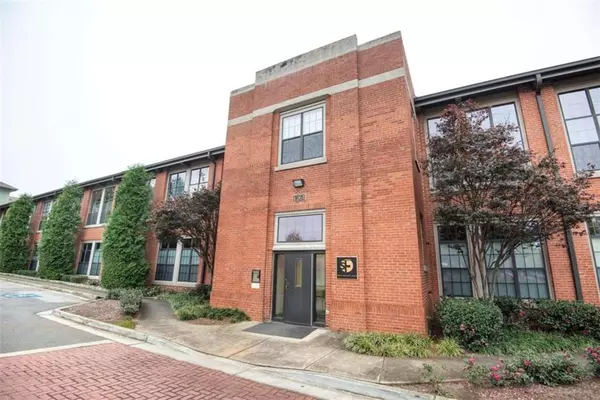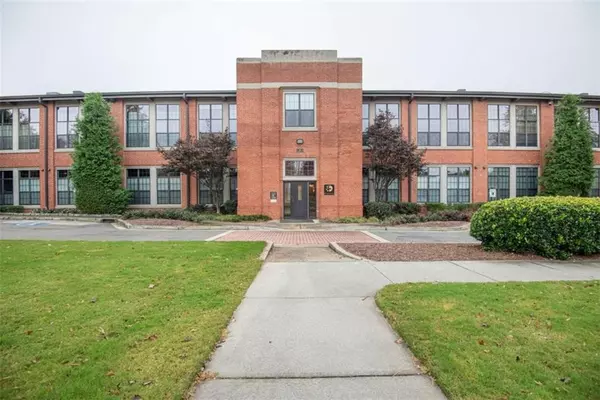For more information regarding the value of a property, please contact us for a free consultation.
1261 Caroline ST NE #222 Atlanta, GA 30307
Want to know what your home might be worth? Contact us for a FREE valuation!

Our team is ready to help you sell your home for the highest possible price ASAP
Key Details
Sold Price $250,000
Property Type Condo
Sub Type Condominium
Listing Status Sold
Purchase Type For Sale
Square Footage 832 sqft
Price per Sqft $300
Subdivision Shoe Factory Lofts
MLS Listing ID 6807709
Sold Date 01/08/21
Style Contemporary/Modern, Loft, Mid-Rise (up to 5 stories)
Bedrooms 1
Full Baths 1
Construction Status Resale
HOA Fees $251
HOA Y/N Yes
Originating Board FMLS API
Year Built 2006
Annual Tax Amount $2,191
Tax Year 2017
Property Description
Welcome home! The Shoe Factory Lofts is conveniently located within the Edgewood retail district - leave your car secured in your deeded, covered parking space & walk to shopping, restaurants, Little Five nightlife, MARTA, and more! This impeccably maintained one bedroom, one bathroom loft boasts an open floor plan with smart layout. You'll love the breakfast nook (or work-from-home office nook!) across from the kitchen. Soaring ceilings and oversized factory windows allow plenty of natural light throughout the living area and the separate bedroom. Other features include brand-new electric cooktop, hardwood flooring throughout, handsome maple cabinets, in-unit laundry (washer/dryer included) and exposed brick accent wall. Loft overlooks the tree-lined yard and community gazebo - the perfect spot to meet with friends or let your fur babies run about.
Location
State GA
County Dekalb
Area 24 - Atlanta North
Lake Name None
Rooms
Bedroom Description Master on Main
Other Rooms None
Basement None
Main Level Bedrooms 1
Dining Room Great Room
Interior
Interior Features Beamed Ceilings, Elevator, High Ceilings 10 ft Main, Walk-In Closet(s)
Heating Central, Electric, Forced Air
Cooling Ceiling Fan(s), Central Air
Flooring Ceramic Tile, Hardwood
Fireplaces Type None
Window Features None
Appliance Dishwasher, Disposal, Dryer, Electric Cooktop, Electric Oven, Gas Water Heater, Microwave, Refrigerator, Washer
Laundry In Hall
Exterior
Exterior Feature Courtyard
Parking Features Assigned, Drive Under Main Level
Fence None
Pool None
Community Features Homeowners Assoc, Near Marta, Near Shopping, Sidewalks, Street Lights
Utilities Available Electricity Available, Natural Gas Available, Water Available
Waterfront Description None
View City
Roof Type Composition
Street Surface Asphalt, Paved
Accessibility None
Handicap Access None
Porch None
Total Parking Spaces 1
Building
Lot Description Back Yard, Landscaped
Story One
Sewer Public Sewer
Water Public
Architectural Style Contemporary/Modern, Loft, Mid-Rise (up to 5 stories)
Level or Stories One
Structure Type Brick 4 Sides
New Construction No
Construction Status Resale
Schools
Elementary Schools Toomer
Middle Schools King
High Schools Maynard H. Jackson, Jr.
Others
HOA Fee Include Insurance, Maintenance Structure, Maintenance Grounds, Pest Control, Reserve Fund, Security, Termite, Trash
Senior Community no
Restrictions true
Tax ID 15 209 07 039
Ownership Condominium
Financing no
Special Listing Condition None
Read Less

Bought with Compass
GET MORE INFORMATION





