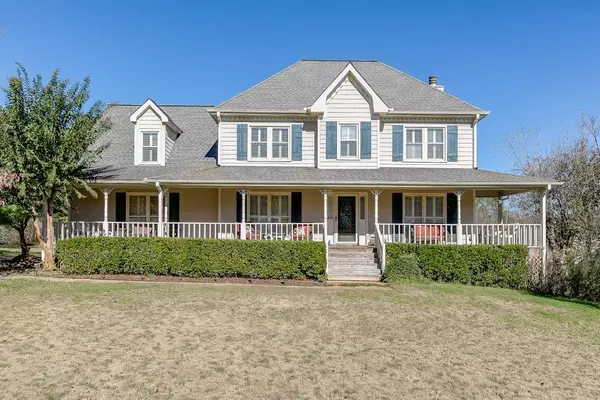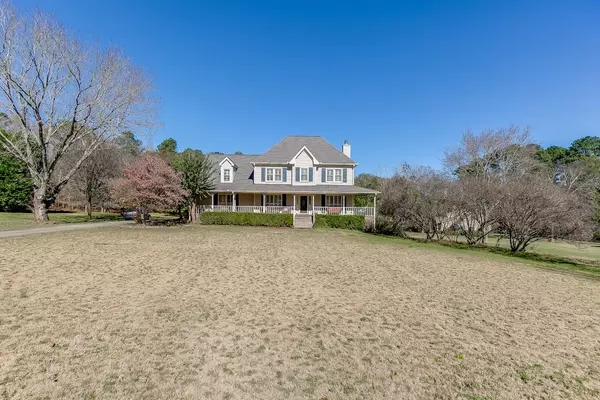For more information regarding the value of a property, please contact us for a free consultation.
88 Doe RDG Hoschton, GA 30548
Want to know what your home might be worth? Contact us for a FREE valuation!

Our team is ready to help you sell your home for the highest possible price ASAP
Key Details
Sold Price $330,000
Property Type Single Family Home
Sub Type Single Family Residence
Listing Status Sold
Purchase Type For Sale
Square Footage 3,484 sqft
Price per Sqft $94
Subdivision Deer Creek Farms
MLS Listing ID 6810587
Sold Date 12/28/20
Style Country, Farmhouse, Traditional
Bedrooms 4
Full Baths 2
Half Baths 1
Construction Status Resale
HOA Y/N No
Originating Board FMLS API
Year Built 1996
Annual Tax Amount $3,456
Tax Year 2018
Lot Size 3.300 Acres
Acres 3.3
Property Description
Everything you have ever wanted in a sweet country home, conveniently located close to everything but feels like a million miles away from it all! Sought-after Deer Creek Farms is within Hoschton city limits and this farmhouse style home offers everything buyers are currently asking for - plenty of space, land, unique design, and no HOA. 88 Doe Ridge sits on a lot sloped just enough to allow for a full basement, offers a fenced yard, wrap-around sweet-tea sippin' porch, and ample space inside and outside. The main level features a formal living room/office or "parlor", formal dining room, family room with wood-burning fireplace and view to the kitchen divided by a live-edge wood breakfast bar, and sunny breakfast nook. Upstairs features 3 large secondary bedrooms and the recently remodeled master suite with tray ceiling, closet organization system, and a daylight-filled vaulted bathroom where you can soak the day a way while watching the deer family in the back yard. The basement is mostly complete and just needs your finishing touches - another bedroom? Kitchen? Work space? In-law, teen, or rental suite? The possibilities are endless. 1 Year Home Warranty is included! Schedule your appointment to see this lovely home NOW!
Location
State GA
County Jackson
Area 291 - Jackson County
Lake Name None
Rooms
Bedroom Description In-Law Floorplan
Other Rooms None
Basement Bath/Stubbed, Daylight, Exterior Entry, Finished, Full, Interior Entry
Dining Room Seats 12+, Separate Dining Room
Interior
Interior Features High Ceilings 9 ft Lower, Bookcases, Disappearing Attic Stairs, High Speed Internet, Entrance Foyer
Heating Central, Electric
Cooling Ceiling Fan(s), Central Air
Flooring Carpet, Hardwood, Other
Fireplaces Number 1
Fireplaces Type Family Room, Great Room, Masonry
Window Features None
Appliance Double Oven, Dishwasher, Electric Cooktop, Electric Water Heater
Laundry Laundry Room, Main Level
Exterior
Exterior Feature Private Yard, Private Front Entry, Private Rear Entry, Balcony
Parking Features Attached, Garage
Garage Spaces 2.0
Fence Back Yard, Chain Link
Pool None
Community Features None
Utilities Available Cable Available, Electricity Available, Underground Utilities, Water Available
Waterfront Description None
View Rural
Roof Type Composition
Street Surface Asphalt
Accessibility None
Handicap Access None
Porch Front Porch, Side Porch, Wrap Around
Total Parking Spaces 2
Building
Lot Description Back Yard, Level, Private, Front Yard
Story Two
Sewer Public Sewer
Water Public
Architectural Style Country, Farmhouse, Traditional
Level or Stories Two
Structure Type Cement Siding
New Construction No
Construction Status Resale
Schools
Elementary Schools West Jackson
Middle Schools West Jackson
High Schools Jackson County Comprehensive
Others
Senior Community no
Restrictions false
Tax ID 120 058
Special Listing Condition None
Read Less

Bought with Mark Spain Real Estate




