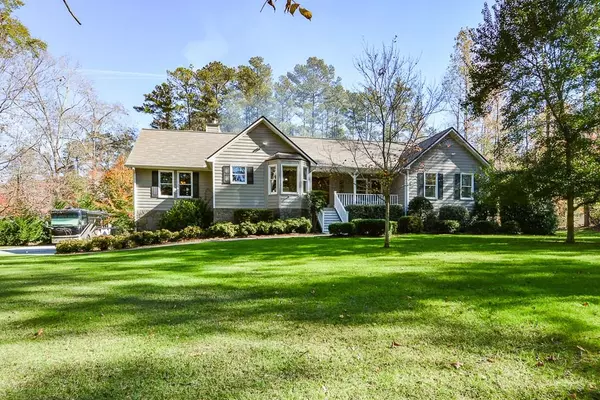For more information regarding the value of a property, please contact us for a free consultation.
2317 Cross Creek DR SW Powder Springs, GA 30127
Want to know what your home might be worth? Contact us for a FREE valuation!

Our team is ready to help you sell your home for the highest possible price ASAP
Key Details
Sold Price $438,000
Property Type Single Family Home
Sub Type Single Family Residence
Listing Status Sold
Purchase Type For Sale
Square Footage 3,076 sqft
Price per Sqft $142
Subdivision Cross Creek Estates
MLS Listing ID 6811376
Sold Date 01/22/21
Style Ranch, Traditional
Bedrooms 4
Full Baths 3
Construction Status Resale
HOA Y/N Yes
Originating Board FMLS API
Year Built 1988
Annual Tax Amount $1,327
Tax Year 2019
Lot Size 1.800 Acres
Acres 1.8
Property Description
Get out your pencil and prepare to start checking items off your Bucket List because your DREAM home just became available!! Looking for privacy....1.8 acres - check! Looking for NO HOA - check! Looking to do lots of out door entertaining with a POOL - check! Looking for finished basement - check! This home was built for entertaining from the moment you walk in the front door to the moment the party flows out the french doors onto your oversized deck - this home has everything you could ever want in your forever home! Main floor hosts stunning hardwood floors through out; large family gathering rm w/romantic fireplace & vaulted wood beam ceiling; spacious formal DR just ready for Christmas with family; open/bright & airy kitchen with tons of granite countertops, lots of cabinet storage and SS appliances. All bedrooms are conveniently located on the same level but tons of privacy for all. Oversized master looks out onto lush green back yard and brilliant blue pool, spacious closets, gorgeous hardwood floors and newly renovated master spa featuring HUGE walk in shower. You will love the location of the laundry room - right off the master bathroom - talk about convenience!! All secondary bedrooms are extremely spacious and offer tons of closet space. Downstairs in the finished terrace level you will find 2 great rooms - one currently being used as a home theater/movie room (& its PERFECT); for your convenience there is also an additional full bath and great storage!! PLUS 2 car attached garage. Did we mention NO HOA!!! Homeowners had separate parking pad poured for the RV - bring your boat, bring your RV, bring all your toys - this is THE home for YOU!! **property extends beyond the fenced in pool area**
Location
State GA
County Cobb
Area 73 - Cobb-West
Lake Name None
Rooms
Bedroom Description Oversized Master, Split Bedroom Plan
Other Rooms Cabana
Basement Daylight, Exterior Entry, Finished Bath, Finished, Interior Entry, Partial
Main Level Bedrooms 4
Dining Room Seats 12+, Separate Dining Room
Interior
Interior Features Double Vanity, High Speed Internet, Entrance Foyer, Tray Ceiling(s), Walk-In Closet(s)
Heating Central, Forced Air, Natural Gas
Cooling Ceiling Fan(s), Central Air
Flooring Carpet, Ceramic Tile, Hardwood
Fireplaces Number 1
Fireplaces Type Family Room, Factory Built, Gas Log, Great Room
Window Features None
Appliance Dishwasher, Gas Range, Gas Water Heater, Microwave, Self Cleaning Oven
Laundry Laundry Room, Main Level
Exterior
Exterior Feature Private Yard
Parking Features Attached, Garage Door Opener, Drive Under Main Level, Garage, Level Driveway, RV Access/Parking, Garage Faces Side
Garage Spaces 2.0
Fence None
Pool In Ground, Vinyl
Community Features None
Utilities Available None
Waterfront Description None
View Other
Roof Type Composition
Street Surface None
Accessibility None
Handicap Access None
Porch None
Total Parking Spaces 2
Private Pool true
Building
Lot Description Back Yard, Level, Landscaped, Private, Wooded, Front Yard
Story Two
Sewer Septic Tank
Water Public
Architectural Style Ranch, Traditional
Level or Stories Two
Structure Type Frame, Stone
New Construction No
Construction Status Resale
Schools
Elementary Schools Varner
Middle Schools Tapp
High Schools Mceachern
Others
Senior Community no
Restrictions false
Tax ID 19051200190
Financing no
Special Listing Condition None
Read Less

Bought with Atlanta Communities




