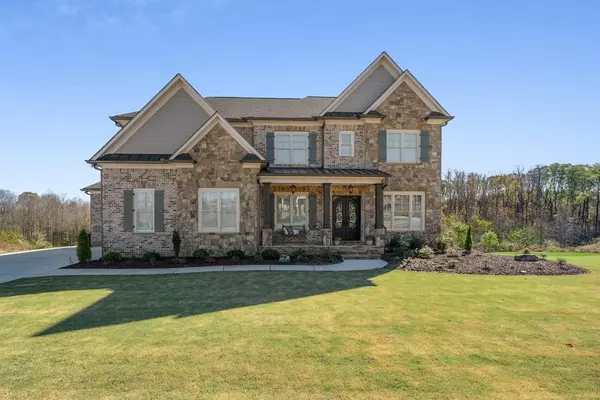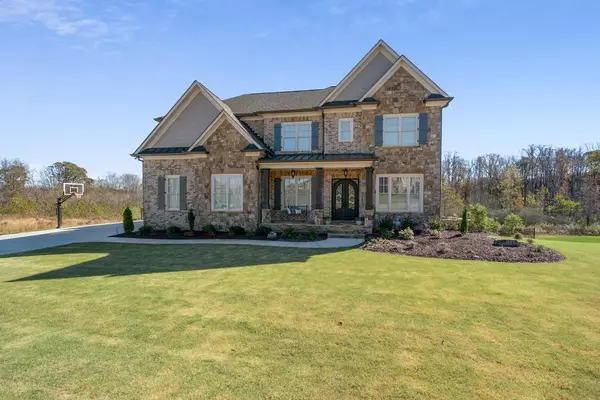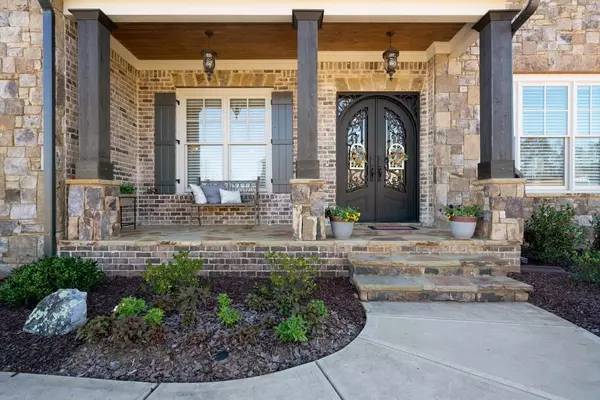For more information regarding the value of a property, please contact us for a free consultation.
5504 Alder Brook WAY Buford, GA 30518
Want to know what your home might be worth? Contact us for a FREE valuation!

Our team is ready to help you sell your home for the highest possible price ASAP
Key Details
Sold Price $1,000,000
Property Type Single Family Home
Sub Type Single Family Residence
Listing Status Sold
Purchase Type For Sale
Square Footage 7,053 sqft
Price per Sqft $141
Subdivision Reserve At Big Creek
MLS Listing ID 6810661
Sold Date 02/22/21
Style Craftsman, Traditional
Bedrooms 6
Full Baths 5
Construction Status Resale
HOA Fees $1,100
HOA Y/N Yes
Originating Board FMLS API
Year Built 2019
Annual Tax Amount $7,514
Tax Year 2020
Lot Size 1.200 Acres
Acres 1.2
Property Description
Custom built by Veritas in gated community in City of Buford. Barn doors, formal DR w/coffered ceiling, gourmet kitchen w/large quartz island, lighted cabinets, walk-in pantry w/built-ins, keeping room & great room w/fireplaces w/stone to ceiling, exposed beams, tongue and groove inlay. Master bed w/sitting room & fireplace. Master bath features soaking tub, his/her closets w/custom built-ins. Secondary bedrooms w/walk-in closets, media/play room upstairs w/built-in cabinets. Terrace level has theatre room, pool table room, fireplace, ping pong room, custom bar w/tongue and groove inlay ceiling and recessed lighting. 6th bedroom set up for home gym that can be a flex room. Screened deck off great room w/fireplace, covered flagstone patio off terrace level. Heated, gunite pool w/waterfalls and hot tub. Extra paver stones for lots of room to entertain guests. Extra flagstone, lighting upgrades, and heavy trim throughout this one year old custom home. This 1.2 acre lot has a Pike landscape design for privacy by the pool and large flat grass area at back of lot can be your own baseball or soccer field!
Location
State GA
County Hall
Area 265 - Hall County
Lake Name None
Rooms
Bedroom Description In-Law Floorplan, Oversized Master, Sitting Room
Other Rooms None
Basement Daylight, Exterior Entry, Finished Bath, Finished, Full, Interior Entry
Main Level Bedrooms 1
Dining Room Seats 12+, Butlers Pantry
Interior
Interior Features High Ceilings 10 ft Main, Bookcases, Coffered Ceiling(s), Double Vanity, Entrance Foyer, Beamed Ceilings, His and Hers Closets, Tray Ceiling(s), Walk-In Closet(s)
Heating Central, Electric, Natural Gas
Cooling Ceiling Fan(s), Central Air, Zoned
Flooring Ceramic Tile, Hardwood, Sustainable
Fireplaces Number 5
Fireplaces Type Basement, Gas Log, Gas Starter, Great Room, Keeping Room
Window Features Insulated Windows
Appliance Double Oven, Dishwasher, Disposal, Gas Cooktop, Microwave, Self Cleaning Oven, Tankless Water Heater
Laundry Laundry Room, Upper Level
Exterior
Exterior Feature Private Yard, Private Front Entry, Private Rear Entry, Rear Stairs
Parking Features Garage Door Opener, Garage, Kitchen Level, Garage Faces Side
Garage Spaces 3.0
Fence Back Yard, Fenced, Wrought Iron
Pool Gunite, Heated, In Ground
Community Features Gated, Homeowners Assoc, Sidewalks, Street Lights
Utilities Available Cable Available, Electricity Available, Natural Gas Available, Phone Available, Underground Utilities, Water Available
Waterfront Description None
View City
Roof Type Composition, Ridge Vents
Street Surface None
Accessibility None
Handicap Access None
Porch Covered, Deck, Front Porch, Patio, Rear Porch, Screened
Total Parking Spaces 3
Private Pool true
Building
Lot Description Back Yard, Level, Landscaped, Private, Wooded
Story Three Or More
Sewer Septic Tank
Water Public
Architectural Style Craftsman, Traditional
Level or Stories Three Or More
Structure Type Brick 4 Sides, Stone
New Construction No
Construction Status Resale
Schools
Elementary Schools Buford
Middle Schools Buford
High Schools Buford
Others
HOA Fee Include Reserve Fund
Senior Community no
Restrictions false
Tax ID 08137B000127
Special Listing Condition None
Read Less

Bought with RE/MAX Center




