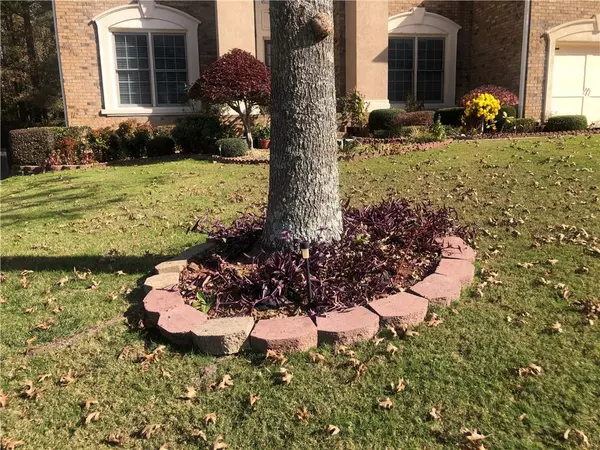For more information regarding the value of a property, please contact us for a free consultation.
2845 Ivy Hill DR Buford, GA 30519
Want to know what your home might be worth? Contact us for a FREE valuation!

Our team is ready to help you sell your home for the highest possible price ASAP
Key Details
Sold Price $517,500
Property Type Single Family Home
Sub Type Single Family Residence
Listing Status Sold
Purchase Type For Sale
Square Footage 5,607 sqft
Price per Sqft $92
Subdivision Estates At Ivy Creek
MLS Listing ID 6812898
Sold Date 03/16/21
Style European
Bedrooms 7
Full Baths 5
Half Baths 1
Construction Status Resale
HOA Fees $550
HOA Y/N Yes
Originating Board FMLS API
Year Built 2006
Annual Tax Amount $6,509
Tax Year 2019
Lot Size 0.260 Acres
Acres 0.26
Property Description
Beautiful stunning European 3-sided brick home in Buford off Hamilton Mill / Pucketts Mill Rd surrounded by many $ million dollar custom-built homes, 10 mins to Mall of Georgia, new apartment buildings & mini mall off freeway I-85 / Buford Dr near the mall are being built. Buford is one of the most rapid growing cities of Gwinnett County to live & grow your family with great neighborhood & school districts. Upcoming Mill Creek High School new building near Superwalmart & CVS on Sardis Church Rd. This home has unique character you will enjoy to own it, roof is 3 yrs old, granite countertops & island in kitchen, newly basement level built that can be used for family's entertainment w/ full bath or renting out for extra income as basement level has own walkways & entrance, new Radon gas mitigation system throughout basement level. While homes in GA are getting limited and mortgage interest is extremely low, take advantage of owning this home today!
Location
State GA
County Gwinnett
Area 62 - Gwinnett County
Lake Name None
Rooms
Bedroom Description Oversized Master, Sitting Room
Other Rooms None
Basement Daylight, Exterior Entry, Finished, Finished Bath, Full, Interior Entry
Main Level Bedrooms 1
Dining Room Dining L, Separate Dining Room
Interior
Interior Features Bookcases, Cathedral Ceiling(s), Double Vanity, Entrance Foyer 2 Story, High Ceilings 9 ft Main, High Ceilings 9 ft Upper, High Speed Internet, His and Hers Closets, Tray Ceiling(s), Walk-In Closet(s)
Heating Central, Forced Air, Natural Gas
Cooling Ceiling Fan(s), Central Air
Flooring Carpet, Ceramic Tile, Hardwood
Fireplaces Number 2
Fireplaces Type Factory Built, Family Room, Gas Log, Master Bedroom
Window Features Insulated Windows, Shutters
Appliance Dishwasher, Disposal, Double Oven, Gas Cooktop, Gas Oven, Gas Range, Gas Water Heater, Microwave, Range Hood, Refrigerator
Laundry Laundry Room, Upper Level
Exterior
Exterior Feature Garden, Private Rear Entry, Private Yard
Parking Features Attached, Garage, Garage Door Opener, Garage Faces Front, Level Driveway
Garage Spaces 2.0
Fence None
Pool None
Community Features Clubhouse, Homeowners Assoc
Utilities Available Cable Available
Waterfront Description None
View Other
Roof Type Shingle
Street Surface Paved
Accessibility Accessible Doors, Accessible Entrance, Accessible Hallway(s)
Handicap Access Accessible Doors, Accessible Entrance, Accessible Hallway(s)
Porch Deck, Patio
Total Parking Spaces 2
Building
Lot Description Back Yard, Front Yard, Landscaped, Level, Private
Story Two
Sewer Public Sewer
Water Public
Architectural Style European
Level or Stories Two
Structure Type Brick 3 Sides, Cement Siding, Synthetic Stucco
New Construction No
Construction Status Resale
Schools
Elementary Schools Ivy Creek
Middle Schools Jones
High Schools Mill Creek
Others
Senior Community no
Restrictions false
Tax ID R7141 246
Special Listing Condition None
Read Less

Bought with Virtual Properties Realty. Biz




