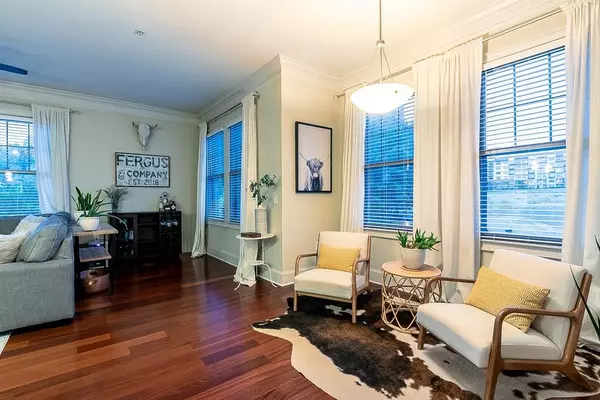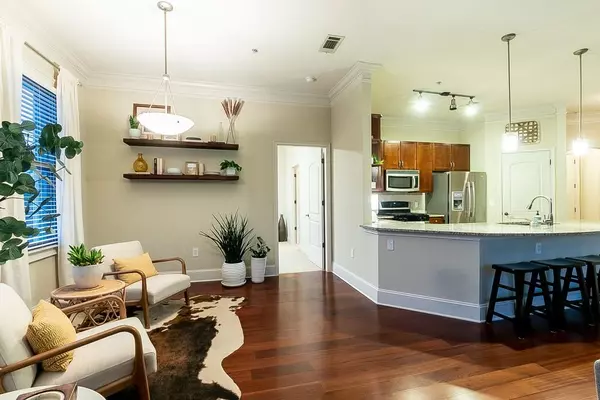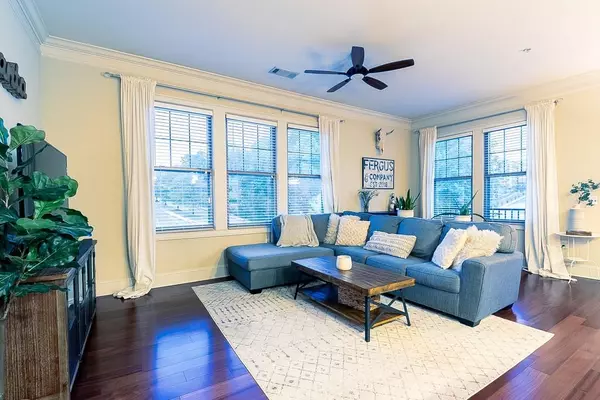For more information regarding the value of a property, please contact us for a free consultation.
3621 Vinings Slope SE #1540 Atlanta, GA 30339
Want to know what your home might be worth? Contact us for a FREE valuation!

Our team is ready to help you sell your home for the highest possible price ASAP
Key Details
Sold Price $370,000
Property Type Condo
Sub Type Condominium
Listing Status Sold
Purchase Type For Sale
Square Footage 1,594 sqft
Price per Sqft $232
Subdivision Vinings Main
MLS Listing ID 6808200
Sold Date 01/25/21
Style Mid-Rise (up to 5 stories)
Bedrooms 2
Full Baths 2
Half Baths 1
Construction Status Resale
HOA Fees $6,325
HOA Y/N Yes
Originating Board FMLS API
Year Built 2008
Annual Tax Amount $3,429
Tax Year 2019
Property Description
Nestled in the heart of vibrant Historic Vinings, this top-floor, corner unit floorplan is just 1 of 3 in the entire complex! Undoubtedly one of the most desirable layouts, this 2bd/2.5ba features soaring 10 foot ceilings, wide open living space, and an abundance of natural light. Only one shared wall offers both a private, and a noiseless living experience. Beautiful hardwood floors, granite countertops, and stainless steel appliances make this unit completely move-in ready. Enjoy the walkability to Vinings Jubilee, restaurants, coffee shops, and boutiques. Just minutes from Truist Park, easy access to I-285 and I-75, resort-like amenities, brand new HVAC, Cobb County taxes... This unit has it all!
Location
State GA
County Cobb
Area 71 - Cobb-West
Lake Name None
Rooms
Bedroom Description Other, Sitting Room
Other Rooms None
Basement None
Main Level Bedrooms 2
Dining Room None
Interior
Interior Features High Ceilings 10 ft Main, Walk-In Closet(s)
Heating Central, Electric
Cooling Central Air
Flooring None
Fireplaces Type None
Window Features None
Appliance Refrigerator, Microwave
Laundry Laundry Room
Exterior
Exterior Feature Gas Grill, Courtyard
Parking Features Assigned, Covered, Parking Lot
Fence None
Pool None
Community Features Clubhouse, Gated, Homeowners Assoc, Fitness Center, Pool
Utilities Available None
Waterfront Description None
View City
Roof Type Composition
Street Surface None
Accessibility None
Handicap Access None
Porch None
Total Parking Spaces 2
Building
Lot Description Corner Lot, Landscaped
Story One
Sewer Public Sewer
Water Public
Architectural Style Mid-Rise (up to 5 stories)
Level or Stories One
Structure Type Brick 3 Sides
New Construction No
Construction Status Resale
Schools
Elementary Schools Teasley
Middle Schools Campbell
High Schools Campbell
Others
HOA Fee Include Maintenance Structure, Trash, Gas, Maintenance Grounds, Reserve Fund, Security, Sewer, Swim/Tennis
Senior Community no
Restrictions false
Tax ID 17088601410
Ownership Condominium
Financing yes
Special Listing Condition None
Read Less

Bought with Keller Williams Rlty Consultants
GET MORE INFORMATION





